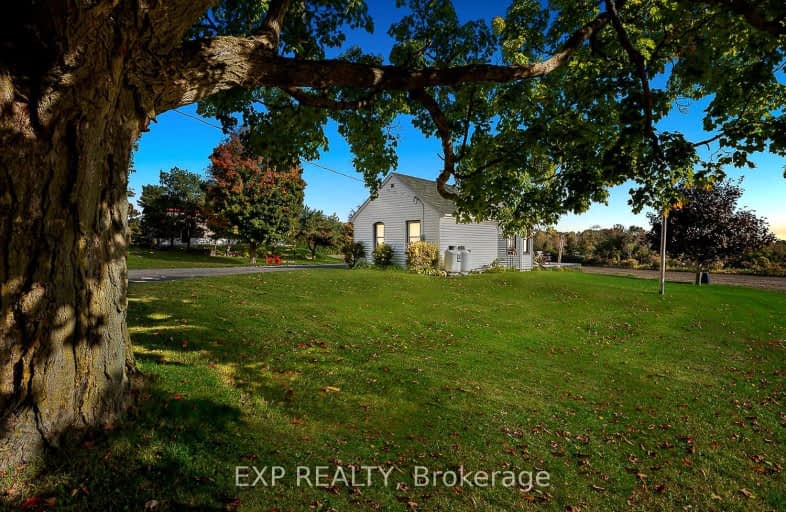Car-Dependent
- Almost all errands require a car.
0
/100
Somewhat Bikeable
- Most errands require a car.
25
/100

North Hope Central Public School
Elementary: Public
14.56 km
Dr M S Hawkins Senior School
Elementary: Public
9.88 km
Beatrice Strong Public School
Elementary: Public
12.23 km
Ganaraska Trail Public School
Elementary: Public
9.47 km
St. Anthony Catholic Elementary School
Elementary: Catholic
9.46 km
Newcastle Public School
Elementary: Public
12.74 km
Centre for Individual Studies
Secondary: Public
21.43 km
Clarke High School
Secondary: Public
14.38 km
Port Hope High School
Secondary: Public
9.94 km
St. Mary Catholic Secondary School
Secondary: Catholic
21.43 km
Bowmanville High School
Secondary: Public
20.50 km
Cobourg Collegiate Institute
Secondary: Public
22.20 km
-
Windstone Ridge Dog Park
Newtonville ON 4.49km -
Heneage St Playground
Port Hope ON 9.61km -
Port Hope Heritage Conservation District
Port Hope ON 10.63km
-
CIBC
185 Toronto Rd, Port Hope ON L1A 3V5 9.06km -
TD Bank Financial Group
113 Walton St, Port Hope ON L1A 1N4 10.75km -
TD Canada Trust ATM
113 Walton St, Port Hope ON L1A 1N4 10.76km


