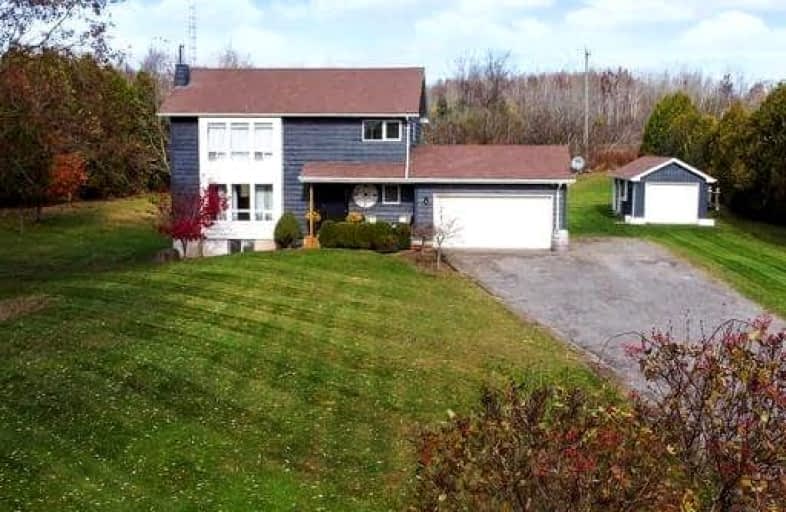Sold on Jan 23, 2023
Note: Property is not currently for sale or for rent.

-
Type: Detached
-
Style: 2-Storey
-
Size: 2500 sqft
-
Lot Size: 147.58 x 313.7 Feet
-
Age: 31-50 years
-
Taxes: $4,275 per year
-
Days on Site: 68 Days
-
Added: Nov 16, 2022 (2 months on market)
-
Updated:
-
Last Checked: 3 months ago
-
MLS®#: X5827884
-
Listed By: Right at home realty, brokerage
This Home Features Three Bathrooms, Four Bedrooms Including A Large Master With His & Her Closets, A Beautiful Ensuite With Separate Shower, Free Standing Tub And Double Vanity. Large Bright Kitchen With Ample Cabinets, Pantry, And Walkout To Back Deck. Formal Dining Room With Large Windows, Cozy Living Room With Custom Built Window Nook And Fireplace, Main Floor Laundry And Inside Access To Oversized Double Car Garage.
Extras
The Basement Offers 8-Foot Ceiling, A Personal Gym And Lots Of Storage. Never Be With Out Power Or Heat, House Is Equipped With Secondary Power Source (Generator), Wood Burning Fireplace. Separate Workshop Single Car Garage.
Property Details
Facts for 1386 Lakeshore Road, Port Hope
Status
Days on Market: 68
Last Status: Sold
Sold Date: Jan 23, 2023
Closed Date: Apr 12, 2023
Expiry Date: May 15, 2023
Sold Price: $985,000
Unavailable Date: Jan 23, 2023
Input Date: Nov 16, 2022
Property
Status: Sale
Property Type: Detached
Style: 2-Storey
Size (sq ft): 2500
Age: 31-50
Area: Port Hope
Community: Port Hope
Availability Date: Tbd
Inside
Bedrooms: 4
Bathrooms: 3
Kitchens: 1
Rooms: 9
Den/Family Room: Yes
Air Conditioning: Central Air
Fireplace: Yes
Laundry Level: Main
Central Vacuum: N
Washrooms: 3
Utilities
Electricity: Yes
Gas: No
Cable: Available
Telephone: Available
Building
Basement: Unfinished
Heat Type: Forced Air
Heat Source: Propane
Exterior: Wood
Energy Certificate: N
Green Verification Status: N
Water Supply Type: Dug Well
Water Supply: Well
Special Designation: Unknown
Other Structures: Workshop
Parking
Driveway: Pvt Double
Garage Spaces: 2
Garage Type: Attached
Covered Parking Spaces: 10
Total Parking Spaces: 12
Fees
Tax Year: 2022
Tax Legal Description: Lt 161-162 Rcp 173 Hope Municipality Of Port Hope
Taxes: $4,275
Highlights
Feature: Beach
Feature: Golf
Feature: Wooded/Treed
Land
Cross Street: Hwy 401/E Townline R
Municipality District: Port Hope
Fronting On: South
Parcel Number: 510630500
Pool: None
Sewer: Septic
Lot Depth: 313.7 Feet
Lot Frontage: 147.58 Feet
Acres: .50-1.99
Zoning: Ru
Waterfront: Indirect
Additional Media
- Virtual Tour: https://caliramedia.com/1386-lakeshore-rd/
Rooms
Room details for 1386 Lakeshore Road, Port Hope
| Type | Dimensions | Description |
|---|---|---|
| Kitchen Main | 4.58 x 6.71 | Eat-In Kitchen, French Doors, Large Window |
| Dining Main | 3.05 x 4.58 | O/Looks Backyard, Vinyl Floor |
| Living Main | 4.88 x 5.79 | Fireplace, Large Window, South View |
| Laundry Main | - | Porcelain Floor |
| Bathroom Main | - | 2 Pc Bath |
| Prim Bdrm 2nd | 4.88 x 4.88 | South View, Pot Lights, Large Closet |
| Bathroom 2nd | - | Ensuite Bath, Sw View, 5 Pc Bath |
| Br 2nd | 3.05 x 3.36 | Large Closet, North View, Window |
| Br 2nd | 3.05 x 3.35 | Large Closet, North View |
| Br 2nd | 2.75 x 4.58 | Linen Closet, North View |
| Bathroom 2nd | - |
| XXXXXXXX | XXX XX, XXXX |
XXXX XXX XXXX |
$XXX,XXX |
| XXX XX, XXXX |
XXXXXX XXX XXXX |
$XXX,XXX |
| XXXXXXXX XXXX | XXX XX, XXXX | $985,000 XXX XXXX |
| XXXXXXXX XXXXXX | XXX XX, XXXX | $999,999 XXX XXXX |

North Hope Central Public School
Elementary: PublicDr M S Hawkins Senior School
Elementary: PublicBeatrice Strong Public School
Elementary: PublicGanaraska Trail Public School
Elementary: PublicSt. Anthony Catholic Elementary School
Elementary: CatholicNewcastle Public School
Elementary: PublicCentre for Individual Studies
Secondary: PublicClarke High School
Secondary: PublicPort Hope High School
Secondary: PublicSt. Mary Catholic Secondary School
Secondary: CatholicBowmanville High School
Secondary: PublicSt. Stephen Catholic Secondary School
Secondary: Catholic

