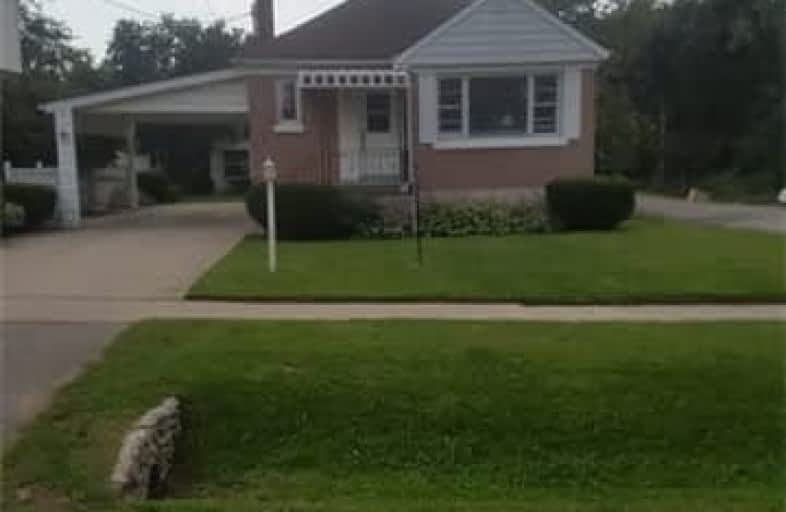Sold on Oct 05, 2018
Note: Property is not currently for sale or for rent.

-
Type: Detached
-
Style: Bungalow
-
Lot Size: 47.08 x 117.71 Feet
-
Age: No Data
-
Taxes: $3,100 per year
-
Days on Site: 9 Days
-
Added: Sep 07, 2019 (1 week on market)
-
Updated:
-
Last Checked: 3 months ago
-
MLS®#: X4259430
-
Listed By: Royal lepage estate realty, brokerage
Extremely Well Kept And Clean 2 Bedroom, 2 Bathroom Bungalow In Port Hope. Spacious , Beautifully Landscaped Corner Lot. Large Garden Shed. Newer Windows. Hardwood Throughout The Main Floor. Open Concept Living Room /Dining Room. Pass Through From Kitchen. Broadloomin Basement With Gas Fireplace. Extra Bedroom In Basement For Guests.You Will Not Be Disappointed. Esay To Show.
Extras
Fridge, Stove, Washer, Dryer. All Electric Light Fixtures, Window Coverings, Garden Shed
Property Details
Facts for 15 Brunswick Avenue, Port Hope
Status
Days on Market: 9
Last Status: Sold
Sold Date: Oct 05, 2018
Closed Date: Oct 30, 2018
Expiry Date: Dec 31, 2018
Sold Price: $335,000
Unavailable Date: Oct 05, 2018
Input Date: Sep 26, 2018
Property
Status: Sale
Property Type: Detached
Style: Bungalow
Area: Port Hope
Community: Port Hope
Availability Date: Immediate/Tba
Inside
Bedrooms: 2
Bedrooms Plus: 1
Bathrooms: 2
Kitchens: 1
Rooms: 7
Den/Family Room: No
Air Conditioning: Central Air
Fireplace: Yes
Washrooms: 2
Building
Basement: Finished
Heat Type: Forced Air
Heat Source: Gas
Exterior: Brick
Water Supply: Municipal
Special Designation: Unknown
Parking
Driveway: Private
Garage Spaces: 1
Garage Type: Carport
Covered Parking Spaces: 1
Total Parking Spaces: 1
Fees
Tax Year: 2018
Tax Legal Description: Lt 9 Pl 63 Port Hope
Taxes: $3,100
Land
Cross Street: Ontario St. And 401H
Municipality District: Port Hope
Fronting On: South
Pool: None
Sewer: Sewers
Lot Depth: 117.71 Feet
Lot Frontage: 47.08 Feet
Rooms
Room details for 15 Brunswick Avenue, Port Hope
| Type | Dimensions | Description |
|---|---|---|
| Living Main | 3.58 x 4.57 | Hardwood Floor, Picture Window, Open Concept |
| Dining Main | 2.66 x 3.27 | Hardwood Floor, Window, Open Concept |
| Kitchen Main | 2.74 x 3.25 | Vinyl Floor, Stainless Steel Sink, Window |
| Master Main | 3.25 x 3.20 | Hardwood Floor, O/Looks Backyard, Closet |
| 2nd Br Main | 3.35 x 2.59 | Hardwood Floor, O/Looks Backyard, Closet |
| Rec Bsmt | 3.65 x 5.99 | Broadloom, Gas Fireplace, Above Grade Window |
| 3rd Br Bsmt | 3.35 x 3.35 | Broadloom, Closet, Above Grade Window |
| XXXXXXXX | XXX XX, XXXX |
XXXX XXX XXXX |
$XXX,XXX |
| XXX XX, XXXX |
XXXXXX XXX XXXX |
$XXX,XXX |
| XXXXXXXX XXXX | XXX XX, XXXX | $335,000 XXX XXXX |
| XXXXXXXX XXXXXX | XXX XX, XXXX | $340,000 XXX XXXX |

Dale Road Senior School
Elementary: PublicDr M S Hawkins Senior School
Elementary: PublicBeatrice Strong Public School
Elementary: PublicTerry Fox Public School
Elementary: PublicGanaraska Trail Public School
Elementary: PublicSt. Anthony Catholic Elementary School
Elementary: CatholicClarke High School
Secondary: PublicPort Hope High School
Secondary: PublicKenner Collegiate and Vocational Institute
Secondary: PublicHoly Cross Catholic Secondary School
Secondary: CatholicSt. Mary Catholic Secondary School
Secondary: CatholicCobourg Collegiate Institute
Secondary: Public

