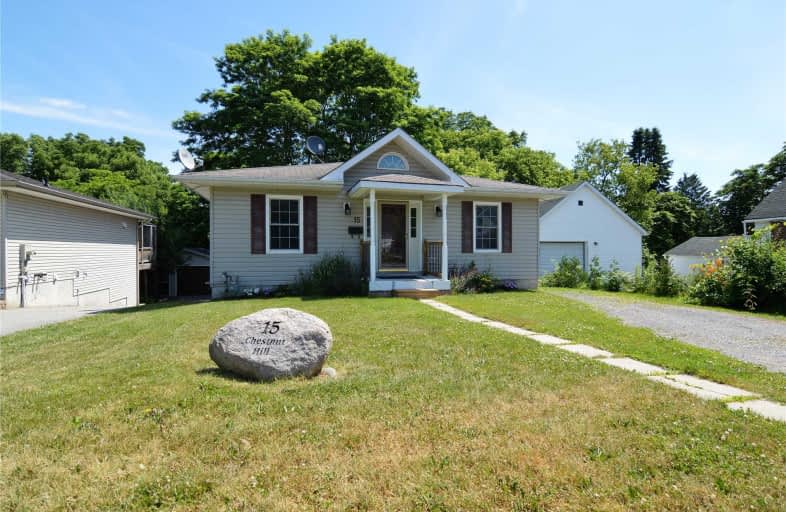
Dale Road Senior School
Elementary: Public
8.87 km
Dr M S Hawkins Senior School
Elementary: Public
1.00 km
Beatrice Strong Public School
Elementary: Public
1.42 km
Terry Fox Public School
Elementary: Public
8.67 km
Ganaraska Trail Public School
Elementary: Public
1.41 km
St. Anthony Catholic Elementary School
Elementary: Catholic
1.37 km
Clarke High School
Secondary: Public
24.40 km
Port Hope High School
Secondary: Public
0.92 km
Kenner Collegiate and Vocational Institute
Secondary: Public
35.73 km
Holy Cross Catholic Secondary School
Secondary: Catholic
36.03 km
St. Mary Catholic Secondary School
Secondary: Catholic
10.63 km
Cobourg Collegiate Institute
Secondary: Public
11.66 km





