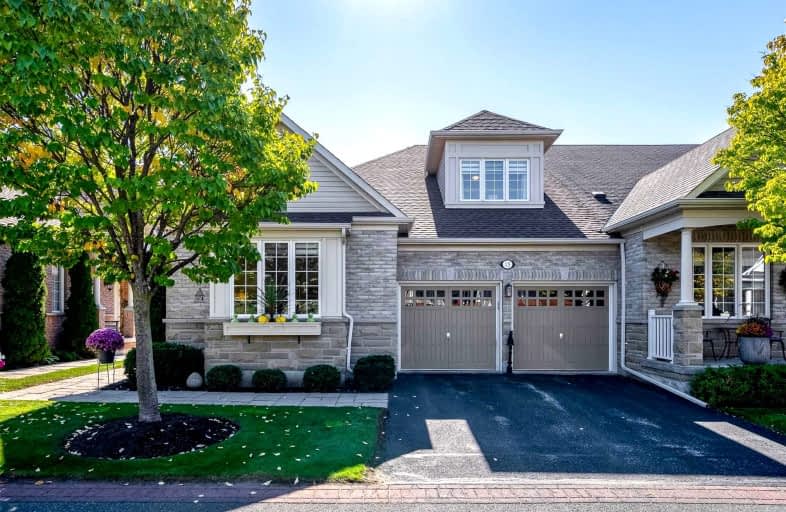Sold on Oct 18, 2022
Note: Property is not currently for sale or for rent.

-
Type: Att/Row/Twnhouse
-
Style: Bungaloft
-
Size: 2000 sqft
-
Lot Size: 39 x 82 Feet
-
Age: No Data
-
Taxes: $6,478 per year
-
Days on Site: 11 Days
-
Added: Oct 07, 2022 (1 week on market)
-
Updated:
-
Last Checked: 2 months ago
-
MLS®#: X5787848
-
Listed By: Royal lepage proalliance realty, brokerage
Welcome To Penryn Village, The Quiet Golf & Lake-Side Community In Thriving Port Hope. This Tasteful & Elegant Executive Home Features Easy Main Floor Living With A Superlative Open Concept Layout. The Main Level Boasts Of 2 Large Bedrooms And Washrooms, High Ceilings, Wood Floors, Double Car Garage With Inside Entry, Large Laundry Area And A Walk-Out To The Deck That Sports An Awning And Vegetation For Comfort And Privacy. The Upper Level Consists Of A Family Room, Third Washroom And Bedroom. The Kitchen And Washrooms Have Been Refreshed With All Hard-Surface Counters, Backsplash, Cupboard Doors & Vanity. This Home Will Surely Impress!!
Property Details
Facts for 15 Shortreed Lane, Port Hope
Status
Days on Market: 11
Last Status: Sold
Sold Date: Oct 18, 2022
Closed Date: Dec 30, 2022
Expiry Date: Jan 31, 2023
Sold Price: $850,000
Unavailable Date: Oct 18, 2022
Input Date: Oct 07, 2022
Prior LSC: Sold
Property
Status: Sale
Property Type: Att/Row/Twnhouse
Style: Bungaloft
Size (sq ft): 2000
Area: Port Hope
Community: Port Hope
Availability Date: Flexible
Inside
Bedrooms: 3
Bathrooms: 3
Kitchens: 1
Rooms: 12
Den/Family Room: Yes
Air Conditioning: Central Air
Fireplace: Yes
Washrooms: 3
Utilities
Electricity: Yes
Gas: Yes
Building
Basement: Full
Heat Type: Forced Air
Heat Source: Gas
Exterior: Brick
Exterior: Stone
Water Supply: Municipal
Special Designation: Unknown
Parking
Driveway: Private
Garage Spaces: 2
Garage Type: Attached
Covered Parking Spaces: 2
Total Parking Spaces: 4
Fees
Tax Year: 2022
Tax Legal Description: Pt Blks 53 & 54... See Schedule B
Taxes: $6,478
Additional Mo Fees: 293.64
Highlights
Feature: Golf
Feature: Lake/Pond
Land
Cross Street: Fenton And Potts Lan
Municipality District: Port Hope
Fronting On: South
Parcel Number: 510640586
Parcel of Tied Land: Y
Pool: None
Sewer: Sewers
Lot Depth: 82 Feet
Lot Frontage: 39 Feet
Additional Media
- Virtual Tour: https://listings.insideoutmedia.ca/v2/15-shortreed-ln-port-hope-on-l1a-3v7-2894031/unbranded
Rooms
Room details for 15 Shortreed Lane, Port Hope
| Type | Dimensions | Description |
|---|---|---|
| Living Main | 4.65 x 3.61 | |
| Dining Main | 3.94 x 3.61 | |
| Kitchen Main | 3.48 x 2.72 | |
| Prim Bdrm Main | 4.50 x 3.63 | |
| Br Main | 4.52 x 3.30 | |
| Laundry Main | 3.30 x 1.70 | |
| Bathroom Main | 3.33 x 2.44 | 5 Pc Ensuite |
| Bathroom Main | 3.20 x 2.46 | 4 Pc Bath |
| Family 2nd | 4.19 x 3.45 | |
| Br 2nd | 5.44 x 3.25 | |
| Bathroom 2nd | 3.33 x 1.70 | 4 Pc Bath |
| XXXXXXXX | XXX XX, XXXX |
XXXX XXX XXXX |
$XXX,XXX |
| XXX XX, XXXX |
XXXXXX XXX XXXX |
$XXX,XXX | |
| XXXXXXXX | XXX XX, XXXX |
XXXX XXX XXXX |
$XXX,XXX |
| XXX XX, XXXX |
XXXXXX XXX XXXX |
$XXX,XXX |
| XXXXXXXX XXXX | XXX XX, XXXX | $850,000 XXX XXXX |
| XXXXXXXX XXXXXX | XXX XX, XXXX | $845,000 XXX XXXX |
| XXXXXXXX XXXX | XXX XX, XXXX | $425,000 XXX XXXX |
| XXXXXXXX XXXXXX | XXX XX, XXXX | $434,000 XXX XXXX |

Dale Road Senior School
Elementary: PublicDr M S Hawkins Senior School
Elementary: PublicBeatrice Strong Public School
Elementary: PublicTerry Fox Public School
Elementary: PublicGanaraska Trail Public School
Elementary: PublicSt. Anthony Catholic Elementary School
Elementary: CatholicClarke High School
Secondary: PublicPort Hope High School
Secondary: PublicKenner Collegiate and Vocational Institute
Secondary: PublicHoly Cross Catholic Secondary School
Secondary: CatholicSt. Mary Catholic Secondary School
Secondary: CatholicCobourg Collegiate Institute
Secondary: Public

