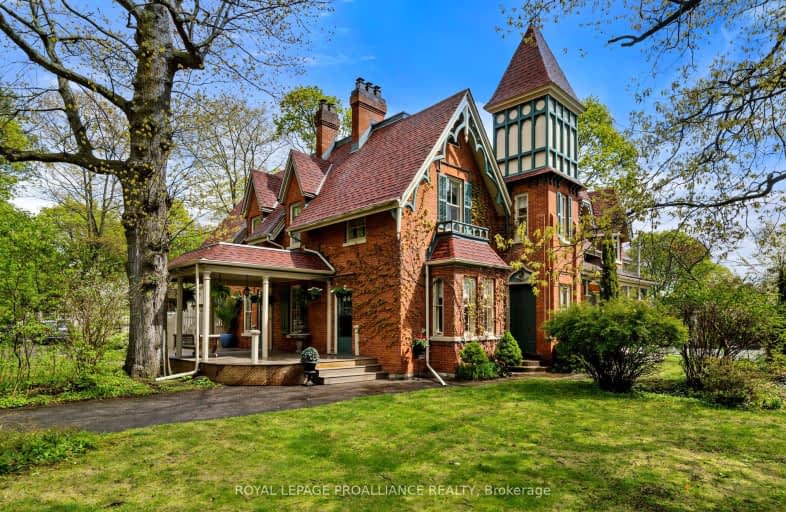
3D Walkthrough
Somewhat Walkable
- Some errands can be accomplished on foot.
61
/100
Somewhat Bikeable
- Almost all errands require a car.
24
/100

Dale Road Senior School
Elementary: Public
9.91 km
Dr M S Hawkins Senior School
Elementary: Public
1.39 km
Beatrice Strong Public School
Elementary: Public
2.47 km
Terry Fox Public School
Elementary: Public
9.33 km
Ganaraska Trail Public School
Elementary: Public
1.58 km
St. Anthony Catholic Elementary School
Elementary: Catholic
1.22 km
Clarke High School
Secondary: Public
24.07 km
Port Hope High School
Secondary: Public
1.35 km
Kenner Collegiate and Vocational Institute
Secondary: Public
36.96 km
Holy Cross Catholic Secondary School
Secondary: Catholic
37.24 km
St. Mary Catholic Secondary School
Secondary: Catholic
11.30 km
Cobourg Collegiate Institute
Secondary: Public
12.06 km
-
Port Hope Heritage Conservation District
Port Hope ON 0.67km -
Port Hope Memorial Park
Augusta St (Queen St), Port Hope ON 0.72km -
Joseph Scriven Memorial
Port Hope ON L1A 2Y7 0.72km
-
TD Canada Trust ATM
113 Walton St, Port Hope ON L1A 1N4 0.71km -
TD Bank Financial Group
113 Walton St, Port Hope ON L1A 1N4 0.7km -
RBC Royal Bank
85 Walton St, Port Hope ON L1A 1N4 0.75km

