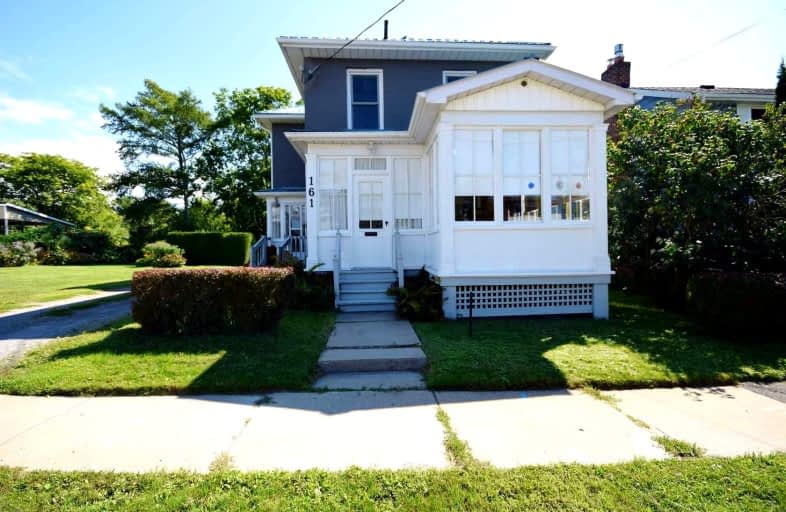
Dale Road Senior School
Elementary: Public
8.39 km
Dr M S Hawkins Senior School
Elementary: Public
1.50 km
Beatrice Strong Public School
Elementary: Public
0.92 km
Terry Fox Public School
Elementary: Public
8.16 km
Ganaraska Trail Public School
Elementary: Public
1.92 km
St. Anthony Catholic Elementary School
Elementary: Catholic
1.89 km
Clarke High School
Secondary: Public
24.90 km
Port Hope High School
Secondary: Public
1.43 km
Kenner Collegiate and Vocational Institute
Secondary: Public
35.60 km
Holy Cross Catholic Secondary School
Secondary: Catholic
35.93 km
St. Mary Catholic Secondary School
Secondary: Catholic
10.12 km
Cobourg Collegiate Institute
Secondary: Public
11.16 km






