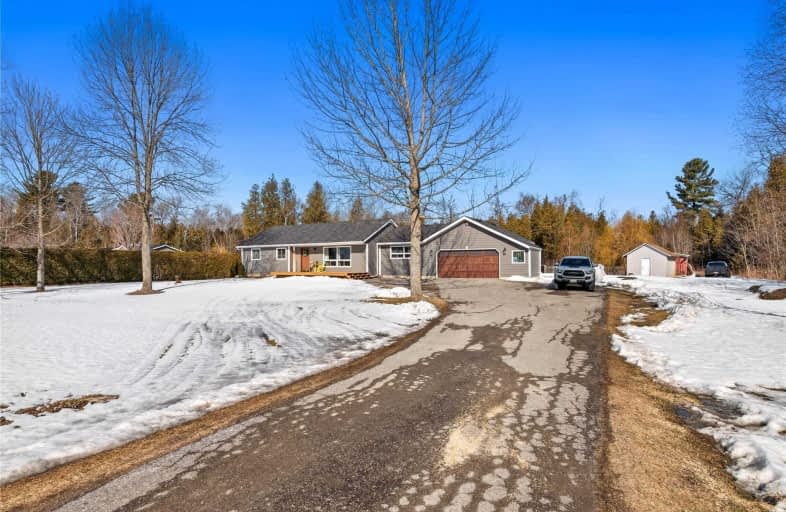Sold on Mar 23, 2021
Note: Property is not currently for sale or for rent.

-
Type: Detached
-
Style: Bungalow
-
Lot Size: 200 x 300 Feet
-
Age: No Data
-
Taxes: $4,000 per year
-
Days on Site: 6 Days
-
Added: Mar 17, 2021 (6 days on market)
-
Updated:
-
Last Checked: 2 months ago
-
MLS®#: X5155277
-
Listed By: Keller williams energy real estate, brokerage
Stunning Renovated Bungalow Situated On A Picturesque 1.4 Acre Lot That Backs Onto Green Space & Fronts Onto Farmland! All New Exterior Hardi 50 Year Siding & New Front Deck! Inside Is Totally Updated With Large Eat-In Kitchen With Centre Island & Granite Counters, Spacious Living Area & Formal Dining Area With Hardwood Floors Throughout! 3 Spacious Bedrooms & Updated 4 Pc Bath On Main Level Including Oversized Master With His/Hers Closet! See Virtual Tour!!
Extras
Completely Finished Basement Renovated With Large Rec Area Complete With Pot Lights, Laminate Floors & Wood Stove! 2 Additional Bedrooms, 2nd Updated 4 Pc Bath & Home Office! Excellent Location With Country Setting 15 Mins From Durham!
Property Details
Facts for 1642 7th Line, Port Hope
Status
Days on Market: 6
Last Status: Sold
Sold Date: Mar 23, 2021
Closed Date: May 31, 2021
Expiry Date: Jun 17, 2021
Sold Price: $957,000
Unavailable Date: Mar 23, 2021
Input Date: Mar 17, 2021
Prior LSC: Listing with no contract changes
Property
Status: Sale
Property Type: Detached
Style: Bungalow
Area: Port Hope
Community: Rural Port Hope
Availability Date: Flexible
Inside
Bedrooms: 3
Bedrooms Plus: 2
Bathrooms: 2
Kitchens: 1
Rooms: 10
Den/Family Room: No
Air Conditioning: Central Air
Fireplace: Yes
Laundry Level: Lower
Washrooms: 2
Building
Basement: Finished
Basement 2: Full
Heat Type: Forced Air
Heat Source: Electric
Exterior: Other
Water Supply: Well
Special Designation: Unknown
Other Structures: Garden Shed
Other Structures: Workshop
Parking
Driveway: Private
Garage Spaces: 2
Garage Type: Attached
Covered Parking Spaces: 10
Total Parking Spaces: 12
Fees
Tax Year: 2020
Tax Legal Description: Pt Lt 27 Con 7 Hope Pt 1, 9R2352 Municipality Of P
Taxes: $4,000
Land
Cross Street: 7th Line/County Rd 6
Municipality District: Port Hope
Fronting On: North
Pool: None
Sewer: Septic
Lot Depth: 300 Feet
Lot Frontage: 200 Feet
Additional Media
- Virtual Tour: http://sankermedia.ca/1642-7th-line-campbellcoft/
Rooms
Room details for 1642 7th Line, Port Hope
| Type | Dimensions | Description |
|---|---|---|
| Kitchen Main | 3.44 x 4.25 | Granite Counter, Centre Island, O/Looks Backyard |
| Breakfast Main | 3.58 x 5.17 | W/O To Deck, Breakfast Area, Eat-In Kitchen |
| Dining Main | 3.41 x 3.32 | Hardwood Floor, Open Concept, Large Window |
| Living Main | 3.59 x 4.27 | Hardwood Floor, Open Concept, O/Looks Dining |
| Master Main | 3.33 x 4.20 | Hardwood Floor, His/Hers Closets, O/Looks Backyard |
| 2nd Br Main | 2.97 x 4.18 | Hardwood Floor, O/Looks Frontyard, Closet |
| 3rd Br Main | 3.11 x 2.71 | Hardwood Floor, O/Looks Frontyard, Closet |
| Rec Bsmt | 5.75 x 8.37 | Wood Stove, Laminate, Above Grade Window |
| 4th Br Bsmt | 4.04 x 3.23 | Laminate |
| 5th Br Bsmt | 3.96 x 4.27 | Laminate |
| XXXXXXXX | XXX XX, XXXX |
XXXX XXX XXXX |
$XXX,XXX |
| XXX XX, XXXX |
XXXXXX XXX XXXX |
$XXX,XXX |
| XXXXXXXX XXXX | XXX XX, XXXX | $957,000 XXX XXXX |
| XXXXXXXX XXXXXX | XXX XX, XXXX | $750,000 XXX XXXX |

North Hope Central Public School
Elementary: PublicKirby Centennial Public School
Elementary: PublicDr M S Hawkins Senior School
Elementary: PublicGanaraska Trail Public School
Elementary: PublicMillbrook/South Cavan Public School
Elementary: PublicSt. Anthony Catholic Elementary School
Elementary: CatholicCentre for Individual Studies
Secondary: PublicClarke High School
Secondary: PublicPort Hope High School
Secondary: PublicHoly Cross Catholic Secondary School
Secondary: CatholicCrestwood Secondary School
Secondary: PublicBowmanville High School
Secondary: Public

