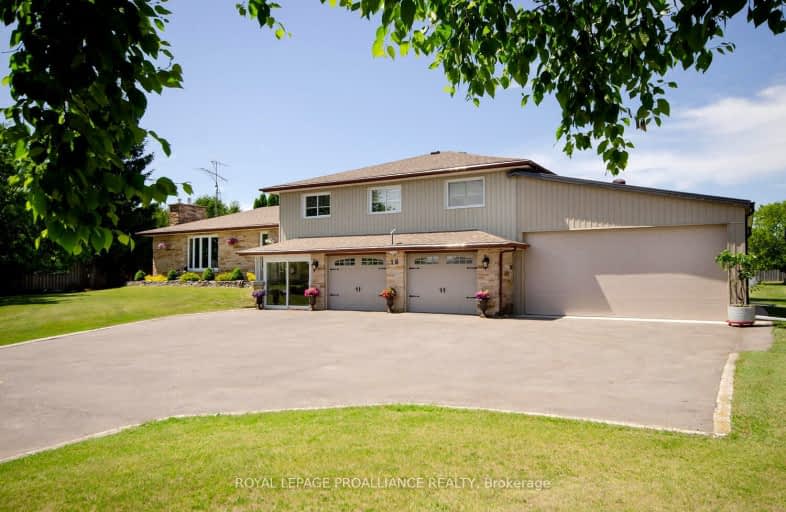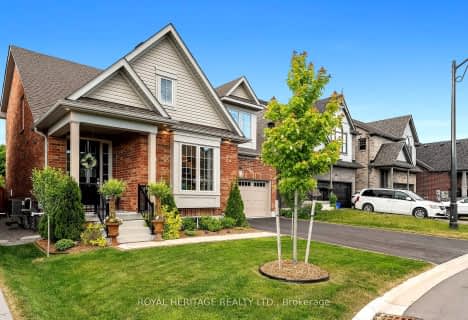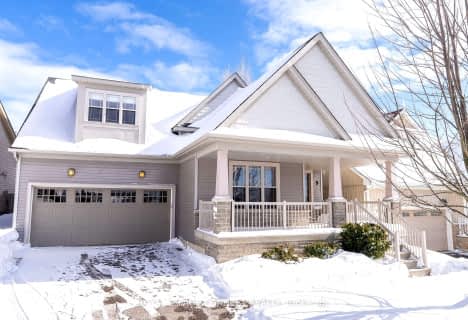Car-Dependent
- Most errands require a car.
44
/100
Somewhat Bikeable
- Most errands require a car.
38
/100

North Hope Central Public School
Elementary: Public
12.90 km
Dale Road Senior School
Elementary: Public
10.66 km
Dr M S Hawkins Senior School
Elementary: Public
1.24 km
Beatrice Strong Public School
Elementary: Public
3.52 km
Ganaraska Trail Public School
Elementary: Public
0.85 km
St. Anthony Catholic Elementary School
Elementary: Catholic
1.13 km
Clarke High School
Secondary: Public
22.18 km
Port Hope High School
Secondary: Public
1.31 km
Kenner Collegiate and Vocational Institute
Secondary: Public
35.58 km
Holy Cross Catholic Secondary School
Secondary: Catholic
35.74 km
St. Mary Catholic Secondary School
Secondary: Catholic
12.78 km
Cobourg Collegiate Institute
Secondary: Public
13.88 km
-
Port Hope Heritage Conservation District
Port Hope ON 2.35km -
Ganny
5 Ontario St, Port Hope ON L1A 1N2 2.57km -
Port Hope Memorial Park
Augusta St (Queen St), Port Hope ON 2.76km
-
CIBC
185 Toronto Rd, Port Hope ON L1A 3V5 0.31km -
RBC Royal Bank
1 Jane St (John St.), Port Hope ON L1A 2E4 0.59km -
TD Canada Trust Branch and ATM
113 Walton St, Port Hope ON L1A 1N4 2.52km





