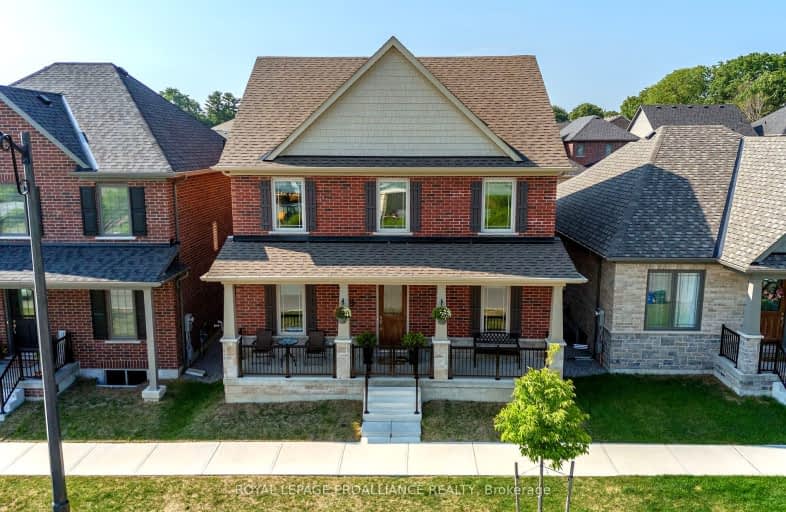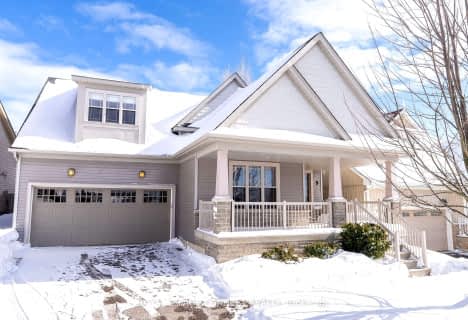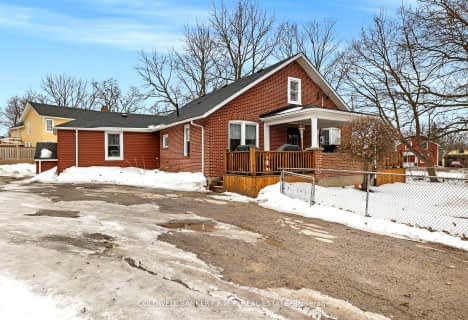
Video Tour
Car-Dependent
- Most errands require a car.
33
/100
Somewhat Bikeable
- Most errands require a car.
38
/100

Dale Road Senior School
Elementary: Public
10.33 km
Dr M S Hawkins Senior School
Elementary: Public
1.14 km
Beatrice Strong Public School
Elementary: Public
2.86 km
Terry Fox Public School
Elementary: Public
9.89 km
Ganaraska Trail Public School
Elementary: Public
1.16 km
St. Anthony Catholic Elementary School
Elementary: Catholic
0.77 km
Clarke High School
Secondary: Public
23.45 km
Port Hope High School
Secondary: Public
1.13 km
Kenner Collegiate and Vocational Institute
Secondary: Public
36.87 km
Holy Cross Catholic Secondary School
Secondary: Catholic
37.11 km
St. Mary Catholic Secondary School
Secondary: Catholic
11.86 km
Cobourg Collegiate Institute
Secondary: Public
12.67 km
-
Port Hope Heritage Conservation District
Port Hope ON 1.07km -
Joseph Scriven Memorial
Port Hope ON L1A 2Y7 1.28km -
Port Hope Memorial Park
Augusta St (Queen St), Port Hope ON 1.29km
-
TD Bank Financial Group
113 Walton St, Port Hope ON L1A 1N4 1.17km -
TD Canada Trust ATM
113 Walton St, Port Hope ON L1A 1N4 1.18km -
RBC Royal Bank
85 Walton St, Port Hope ON L1A 1N4 1.24km







