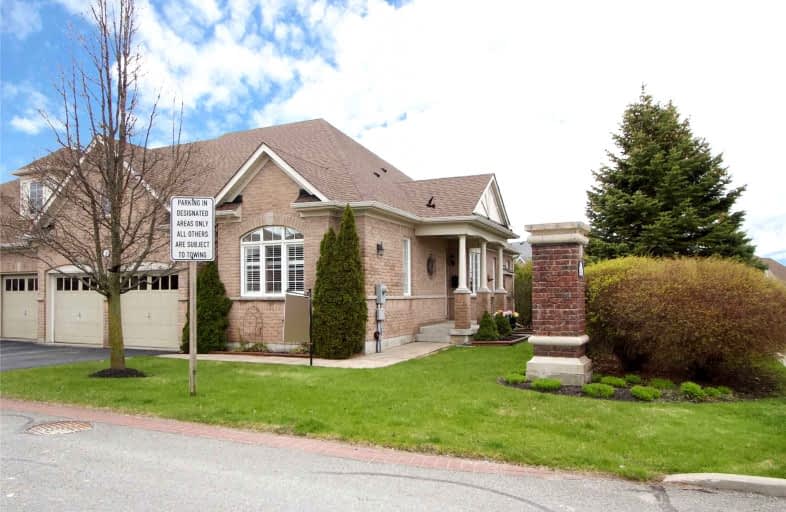Sold on May 26, 2022
Note: Property is not currently for sale or for rent.

-
Type: Att/Row/Twnhouse
-
Style: Bungalow
-
Lot Size: 36.48 x 78.19 Feet
-
Age: No Data
-
Taxes: $6,037 per year
-
Days on Site: 19 Days
-
Added: May 07, 2022 (2 weeks on market)
-
Updated:
-
Last Checked: 2 months ago
-
MLS®#: X5609428
-
Listed By: Royal heritage realty ltd., brokerage
Offers Anytime! Fabulous End Unit T/H Backing Onto Green Space. Great Location Of Port Hope Beside Golf Course And Lake Ontario. Large Open Concept Floor Plan. Great Room W/ Hardwood Floors & Gas Fireplace.Good Size Kitchen With Breakfast Area And Walk Out To Deck. Nice And Private. Primary Bedroom With W/I Closet And 5 Pc Ensuite With Soaker Tub. Main Floor Laundry With Garage Access. Good Size 2nd Bedroom With 4Pc Semi Ensuite.
Extras
Very Large Finished Rec Room Open Concept With Gas Fireplace, 4Pc Bathroom, 3rd Bedroom Or Office , And A Good Size Utility/Exercise Room With Lots Of Storage. Double Car Garage. Great Location!! Includes All Appliances(As Is ) . A/C
Property Details
Facts for 2 Potts Lane, Port Hope
Status
Days on Market: 19
Last Status: Sold
Sold Date: May 26, 2022
Closed Date: Jun 30, 2022
Expiry Date: Aug 31, 2022
Sold Price: $830,000
Unavailable Date: May 26, 2022
Input Date: May 09, 2022
Property
Status: Sale
Property Type: Att/Row/Twnhouse
Style: Bungalow
Area: Port Hope
Community: Port Hope
Availability Date: Flexible
Inside
Bedrooms: 2
Bedrooms Plus: 1
Bathrooms: 3
Kitchens: 1
Rooms: 7
Den/Family Room: No
Air Conditioning: Central Air
Fireplace: Yes
Washrooms: 3
Building
Basement: Finished
Heat Type: Forced Air
Heat Source: Gas
Exterior: Brick
Water Supply: Municipal
Special Designation: Unknown
Parking
Driveway: Private
Garage Spaces: 2
Garage Type: Attached
Covered Parking Spaces: 2
Total Parking Spaces: 4
Fees
Tax Year: 2021
Tax Legal Description: Pt Blk 54, Pl 39M834, Being Pt 36, 39R11312, Port
Taxes: $6,037
Additional Mo Fees: 293.64
Land
Cross Street: Strachan/Lakeshore
Municipality District: Port Hope
Fronting On: West
Parcel of Tied Land: Y
Pool: None
Sewer: Sewers
Lot Depth: 78.19 Feet
Lot Frontage: 36.48 Feet
Additional Media
- Virtual Tour: https://video214.com/play/kWEISYxudG3PczvQc1GIrA/s/dark
Rooms
Room details for 2 Potts Lane, Port Hope
| Type | Dimensions | Description |
|---|---|---|
| Kitchen Main | 2.87 x 4.02 | B/I Dishwasher, Backsplash |
| Breakfast Main | 2.92 x 3.07 | W/O To Deck, California Shutters |
| Great Rm Main | 3.71 x 4.54 | Cathedral Ceiling, California Shutters, Hardwood Floor |
| Dining Main | 3.66 x 3.96 | Hardwood Floor |
| Prim Bdrm Main | 3.32 x 7.09 | Hardwood Floor, W/I Closet, California Shutters |
| 2nd Br Main | 3.67 x 4.53 | Broadloom, California Shutters, Semi Ensuite |
| Laundry Main | 1.85 x 1.87 | Access To Garage |
| Rec Bsmt | 6.53 x 10.73 | Laminate, Gas Fireplace, 4 Pc Bath |
| 3rd Br Bsmt | 3.28 x 3.63 | |
| Utility Bsmt | 4.36 x 6.04 |
| XXXXXXXX | XXX XX, XXXX |
XXXX XXX XXXX |
$XXX,XXX |
| XXX XX, XXXX |
XXXXXX XXX XXXX |
$XXX,XXX | |
| XXXXXXXX | XXX XX, XXXX |
XXXX XXX XXXX |
$XXX,XXX |
| XXX XX, XXXX |
XXXXXX XXX XXXX |
$XXX,XXX | |
| XXXXXXXX | XXX XX, XXXX |
XXXXXXXX XXX XXXX |
|
| XXX XX, XXXX |
XXXXXX XXX XXXX |
$XXX,XXX |
| XXXXXXXX XXXX | XXX XX, XXXX | $830,000 XXX XXXX |
| XXXXXXXX XXXXXX | XXX XX, XXXX | $849,900 XXX XXXX |
| XXXXXXXX XXXX | XXX XX, XXXX | $370,000 XXX XXXX |
| XXXXXXXX XXXXXX | XXX XX, XXXX | $389,900 XXX XXXX |
| XXXXXXXX XXXXXXXX | XXX XX, XXXX | XXX XXXX |
| XXXXXXXX XXXXXX | XXX XX, XXXX | $395,000 XXX XXXX |

Dale Road Senior School
Elementary: PublicDr M S Hawkins Senior School
Elementary: PublicBeatrice Strong Public School
Elementary: PublicTerry Fox Public School
Elementary: PublicGanaraska Trail Public School
Elementary: PublicSt. Anthony Catholic Elementary School
Elementary: CatholicClarke High School
Secondary: PublicPort Hope High School
Secondary: PublicKenner Collegiate and Vocational Institute
Secondary: PublicHoly Cross Catholic Secondary School
Secondary: CatholicSt. Mary Catholic Secondary School
Secondary: CatholicCobourg Collegiate Institute
Secondary: Public

