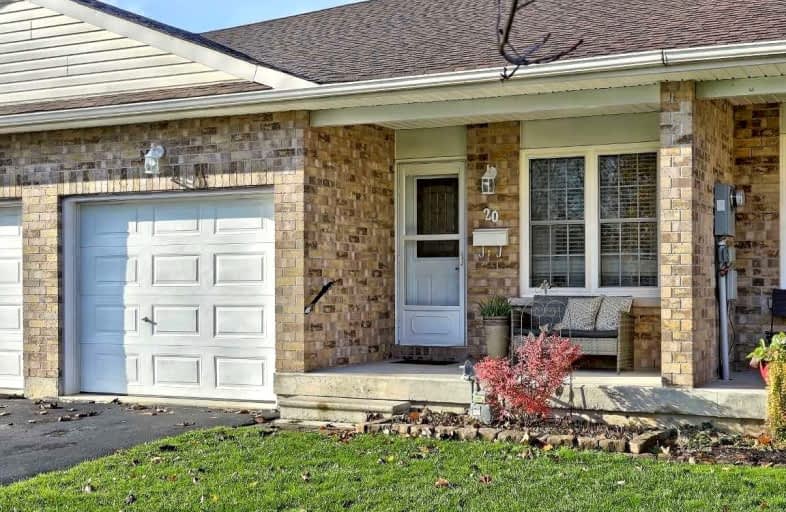Sold on Nov 24, 2021
Note: Property is not currently for sale or for rent.

-
Type: Att/Row/Twnhouse
-
Style: Bungalow
-
Size: 700 sqft
-
Lot Size: 23.2 x 0 Feet
-
Age: 6-15 years
-
Taxes: $3,390 per year
-
Days on Site: 8 Days
-
Added: Nov 16, 2021 (1 week on market)
-
Updated:
-
Last Checked: 2 months ago
-
MLS®#: X5433253
-
Listed By: Royal service real estate inc., brokerage
Be Home For Christmas! Lovely 2 Bedroom, Open Concept Townhome With Sunny Deck, Main Floor Laundry, Attached Garage And A Pristine Basement With Rough In Bath Awaiting Your Finishing. The Well Laid Out Home Is In A Quiet Area Of Town With Easy Access To The 401 And Downtown. All Parties Are Aware Of The Phai.
Extras
Fridge, Stove, Built In Dishwasher, All Window Blinds (All In As Is Condition). Hwt Rental $17,20/Mnth
Property Details
Facts for 20 Talbot Drive, Port Hope
Status
Days on Market: 8
Last Status: Sold
Sold Date: Nov 24, 2021
Closed Date: Dec 09, 2021
Expiry Date: Feb 16, 2022
Sold Price: $630,000
Unavailable Date: Nov 24, 2021
Input Date: Nov 16, 2021
Property
Status: Sale
Property Type: Att/Row/Twnhouse
Style: Bungalow
Size (sq ft): 700
Age: 6-15
Area: Port Hope
Community: Port Hope
Availability Date: Immediate
Inside
Bedrooms: 2
Bathrooms: 1
Kitchens: 1
Rooms: 6
Den/Family Room: No
Air Conditioning: Central Air
Fireplace: No
Laundry Level: Main
Washrooms: 1
Building
Basement: Full
Basement 2: Unfinished
Heat Type: Forced Air
Heat Source: Gas
Exterior: Brick
Water Supply: Municipal
Special Designation: Unknown
Parking
Driveway: Private
Garage Spaces: 1
Garage Type: Attached
Covered Parking Spaces: 2
Total Parking Spaces: 3
Fees
Tax Year: 2021
Tax Legal Description: Plan 39M815 Pt Blk 6 Rp 39R11369 Parts 6 To 9
Taxes: $3,390
Land
Cross Street: Rose Glen Road, East
Municipality District: Port Hope
Fronting On: West
Parcel Number: 510820625
Pool: None
Sewer: Sewers
Lot Frontage: 23.2 Feet
Acres: < .50
Zoning: Residential
Additional Media
- Virtual Tour: https://realtyservices.ca/20talbot/
Rooms
Room details for 20 Talbot Drive, Port Hope
| Type | Dimensions | Description |
|---|---|---|
| Living Main | 3.66 x 5.84 | Combined W/Dining, W/O To Deck |
| Kitchen Main | 3.56 x 4.27 | Open Concept |
| Prim Bdrm Main | 3.00 x 4.63 | |
| Laundry Main | 2.39 x 2.41 | W/I Closet |
| Bathroom Main | 2.39 x 3.07 | 3 Pc Bath |
| 2nd Br Main | 2.39 x 3.48 |
| XXXXXXXX | XXX XX, XXXX |
XXXX XXX XXXX |
$XXX,XXX |
| XXX XX, XXXX |
XXXXXX XXX XXXX |
$XXX,XXX | |
| XXXXXXXX | XXX XX, XXXX |
XXXX XXX XXXX |
$XXX,XXX |
| XXX XX, XXXX |
XXXXXX XXX XXXX |
$XXX,XXX |
| XXXXXXXX XXXX | XXX XX, XXXX | $630,000 XXX XXXX |
| XXXXXXXX XXXXXX | XXX XX, XXXX | $549,900 XXX XXXX |
| XXXXXXXX XXXX | XXX XX, XXXX | $177,900 XXX XXXX |
| XXXXXXXX XXXXXX | XXX XX, XXXX | $177,900 XXX XXXX |

Dale Road Senior School
Elementary: PublicDr M S Hawkins Senior School
Elementary: PublicBeatrice Strong Public School
Elementary: PublicTerry Fox Public School
Elementary: PublicGanaraska Trail Public School
Elementary: PublicSt. Anthony Catholic Elementary School
Elementary: CatholicClarke High School
Secondary: PublicPort Hope High School
Secondary: PublicKenner Collegiate and Vocational Institute
Secondary: PublicHoly Cross Catholic Secondary School
Secondary: CatholicSt. Mary Catholic Secondary School
Secondary: CatholicCobourg Collegiate Institute
Secondary: Public

