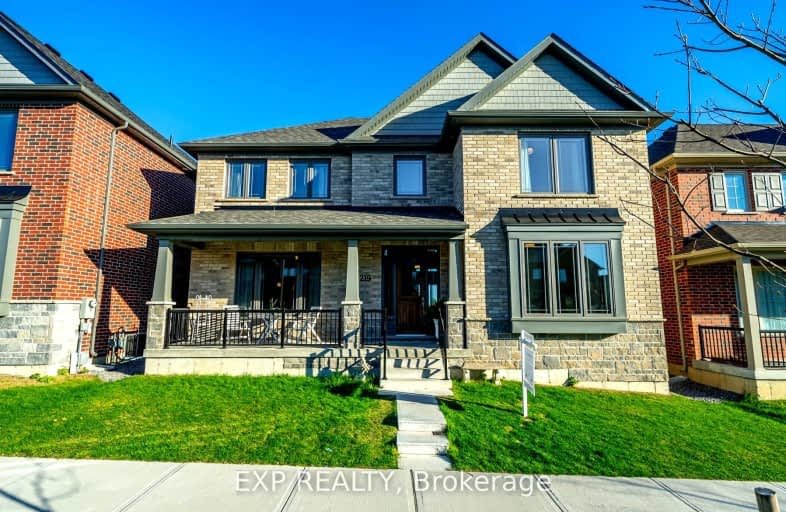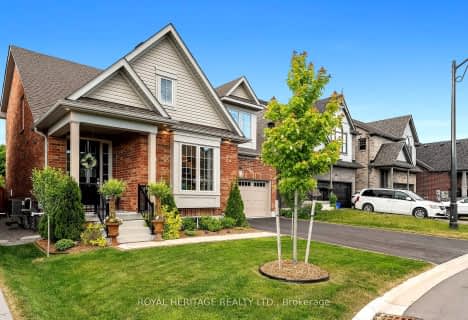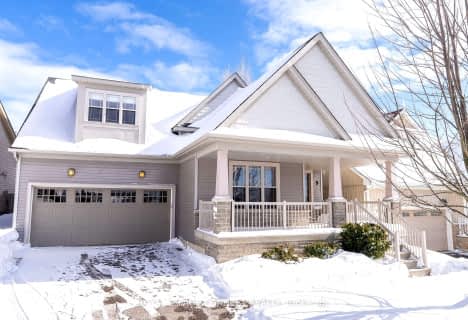Car-Dependent
- Almost all errands require a car.
18
/100
Somewhat Bikeable
- Most errands require a car.
33
/100

Dale Road Senior School
Elementary: Public
10.53 km
Dr M S Hawkins Senior School
Elementary: Public
1.22 km
Beatrice Strong Public School
Elementary: Public
3.05 km
Terry Fox Public School
Elementary: Public
10.10 km
Ganaraska Trail Public School
Elementary: Public
1.16 km
St. Anthony Catholic Elementary School
Elementary: Catholic
0.76 km
Clarke High School
Secondary: Public
23.25 km
Port Hope High School
Secondary: Public
1.22 km
Kenner Collegiate and Vocational Institute
Secondary: Public
36.94 km
Holy Cross Catholic Secondary School
Secondary: Catholic
37.16 km
St. Mary Catholic Secondary School
Secondary: Catholic
12.07 km
Cobourg Collegiate Institute
Secondary: Public
12.87 km
-
Port Hope Heritage Conservation District
Port Hope ON 1.27km -
Port Hope Memorial Park
Augusta St (Queen St), Port Hope ON 1.49km -
Ganny
5 Ontario St, Port Hope ON L1A 1N2 1.59km
-
RBC Royal Bank
1 Jane St (John St.), Port Hope ON L1A 2E4 1.34km -
TD Bank Financial Group
113 Walton St, Port Hope ON L1A 1N4 1.38km -
RBC Royal Bank
85 Walton St, Port Hope ON L1A 1N4 1.45km






