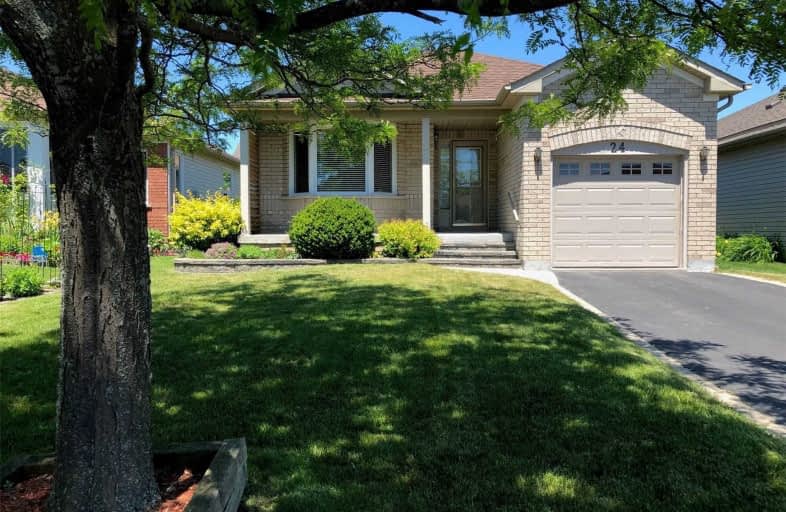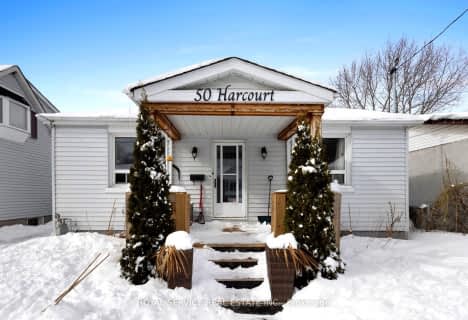
Dale Road Senior School
Elementary: Public
10.87 km
Dr M S Hawkins Senior School
Elementary: Public
1.24 km
Beatrice Strong Public School
Elementary: Public
3.59 km
Terry Fox Public School
Elementary: Public
10.89 km
Ganaraska Trail Public School
Elementary: Public
0.82 km
St. Anthony Catholic Elementary School
Elementary: Catholic
0.94 km
Clarke High School
Secondary: Public
22.19 km
Port Hope High School
Secondary: Public
1.31 km
Kenner Collegiate and Vocational Institute
Secondary: Public
36.02 km
Holy Cross Catholic Secondary School
Secondary: Catholic
36.18 km
St. Mary Catholic Secondary School
Secondary: Catholic
12.85 km
Cobourg Collegiate Institute
Secondary: Public
13.87 km





