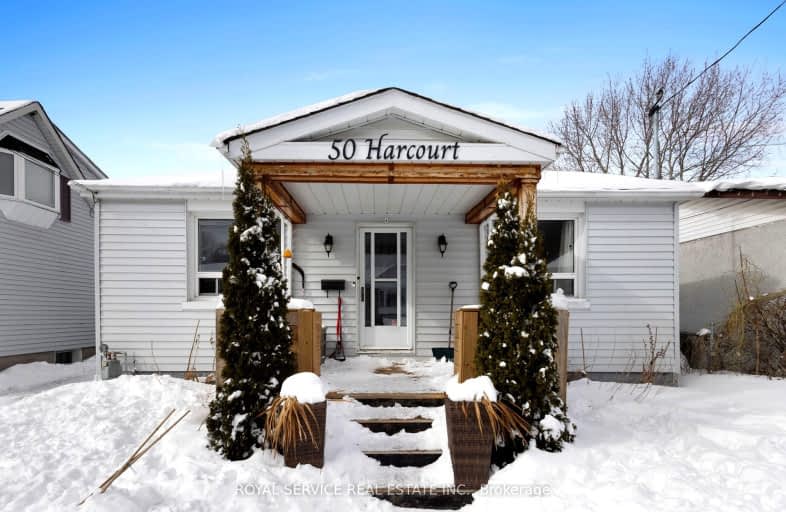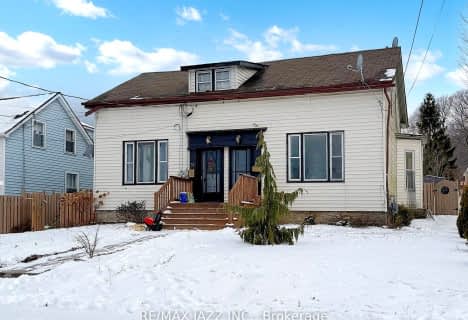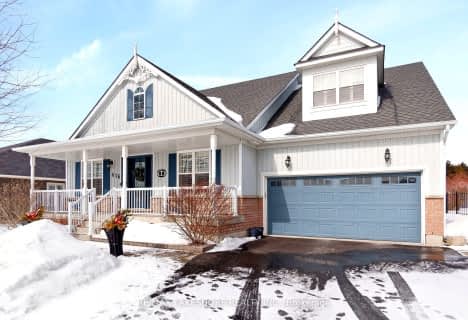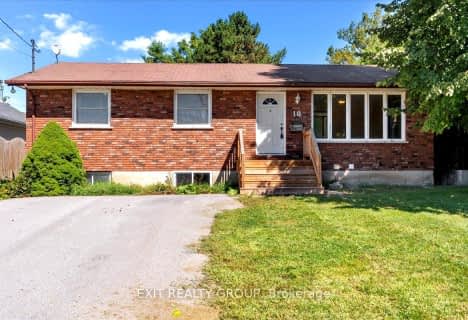Very Walkable
- Most errands can be accomplished on foot.
Bikeable
- Some errands can be accomplished on bike.

Dale Road Senior School
Elementary: PublicDr M S Hawkins Senior School
Elementary: PublicBeatrice Strong Public School
Elementary: PublicTerry Fox Public School
Elementary: PublicGanaraska Trail Public School
Elementary: PublicSt. Anthony Catholic Elementary School
Elementary: CatholicClarke High School
Secondary: PublicPort Hope High School
Secondary: PublicKenner Collegiate and Vocational Institute
Secondary: PublicHoly Cross Catholic Secondary School
Secondary: CatholicSt. Mary Catholic Secondary School
Secondary: CatholicCobourg Collegiate Institute
Secondary: Public-
Young Street Park
Young St (Bob's Drive), Port Hope ON L1A 1M5 0.07km -
Ganny
5 Ontario St, Port Hope ON L1A 1N2 0.34km -
Jacob's Ladder
Port Hope ON 0.48km
-
BMO Bank of Montreal
70 Walton St (Ontario), Port Hope ON L1A 1N3 0.5km -
Scotiabank
69 Walton St, Port Hope ON L1A 1N2 0.53km -
RBC Royal Bank
85 Walton St, Port Hope ON L1A 1N4 0.54km




















