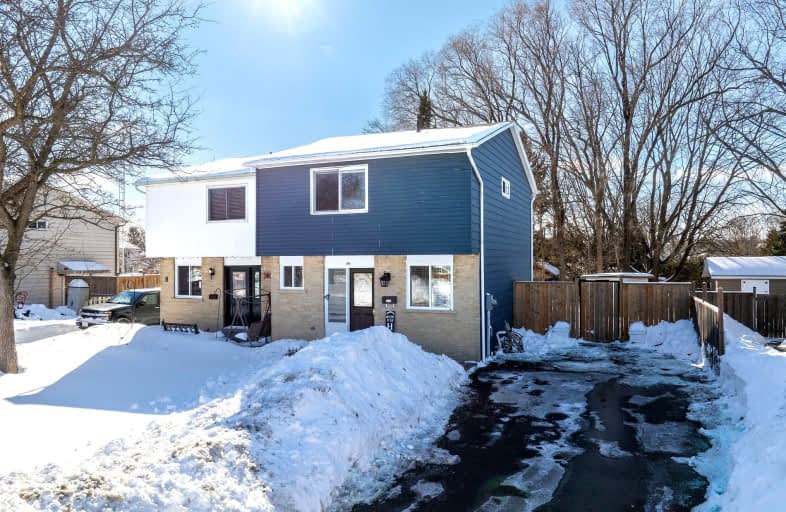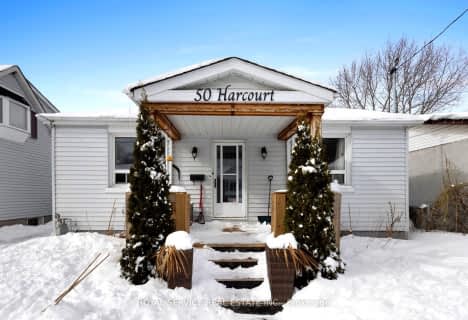Car-Dependent
- Almost all errands require a car.
11
/100
Somewhat Bikeable
- Most errands require a car.
29
/100

Dale Road Senior School
Elementary: Public
6.86 km
Dr M S Hawkins Senior School
Elementary: Public
3.15 km
Beatrice Strong Public School
Elementary: Public
0.82 km
Terry Fox Public School
Elementary: Public
6.50 km
Ganaraska Trail Public School
Elementary: Public
3.56 km
St. Anthony Catholic Elementary School
Elementary: Catholic
3.55 km
Clarke High School
Secondary: Public
26.51 km
Port Hope High School
Secondary: Public
3.08 km
Kenner Collegiate and Vocational Institute
Secondary: Public
35.21 km
Holy Cross Catholic Secondary School
Secondary: Catholic
35.65 km
St. Mary Catholic Secondary School
Secondary: Catholic
8.46 km
Cobourg Collegiate Institute
Secondary: Public
9.60 km
-
Hewson Park
Peacock Blvd, Port Hope ON 0.48km -
Port Hope Parks & Recreation
330 Ward St, Port Hope ON L1A 4A6 0.51km -
Port Hope Skate Park
Port Hope ON 1.18km
-
Scotiabank
369 Ontario St, Port Hope ON L1A 2W4 1.46km -
TD Canada Trust ATM
351 Yamaska Ch, Port Hope ON J0C 1K0 1.51km -
TD Bank Financial Group
2211 County Rd 28, Port Hope ON L1A 3V6 1.53km








