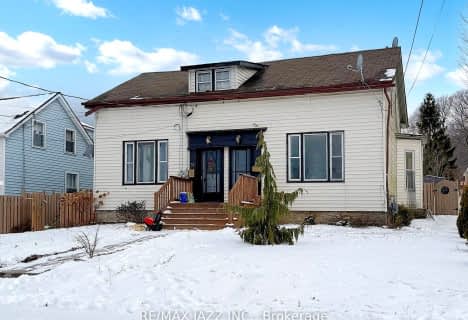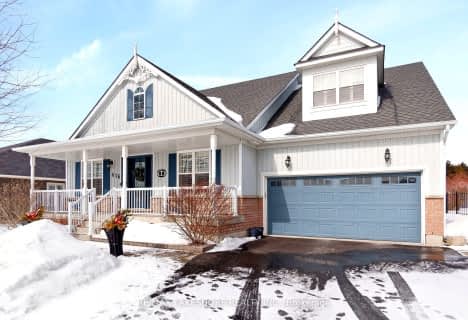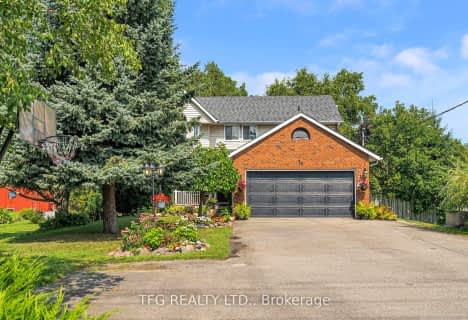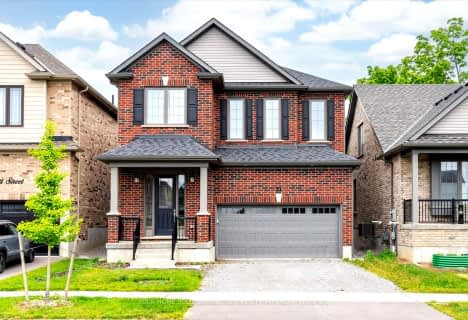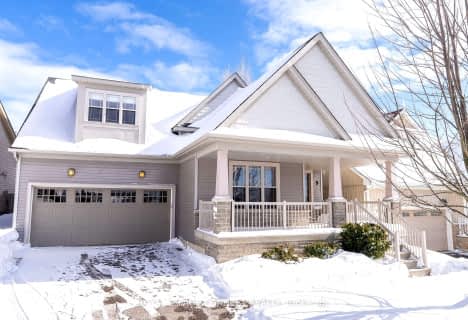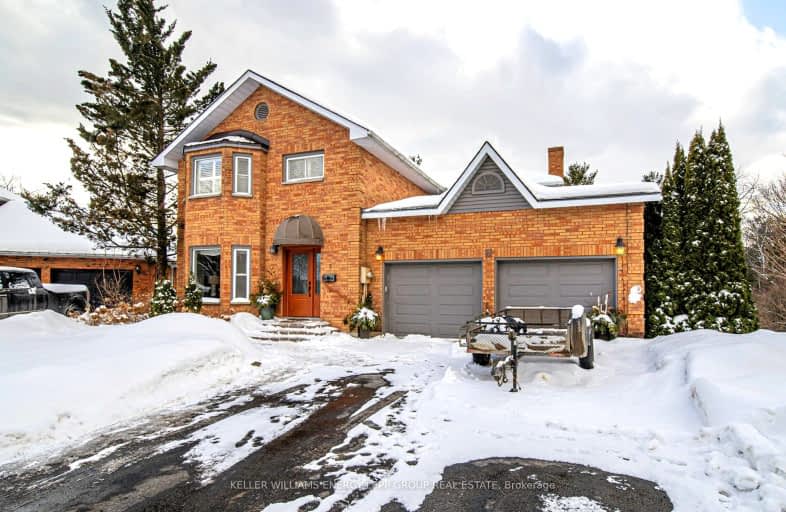
Car-Dependent
- Almost all errands require a car.
Somewhat Bikeable
- Almost all errands require a car.

Dale Road Senior School
Elementary: PublicDr M S Hawkins Senior School
Elementary: PublicBeatrice Strong Public School
Elementary: PublicTerry Fox Public School
Elementary: PublicGanaraska Trail Public School
Elementary: PublicSt. Anthony Catholic Elementary School
Elementary: CatholicClarke High School
Secondary: PublicPort Hope High School
Secondary: PublicKenner Collegiate and Vocational Institute
Secondary: PublicHoly Cross Catholic Secondary School
Secondary: CatholicSt. Mary Catholic Secondary School
Secondary: CatholicCobourg Collegiate Institute
Secondary: Public-
McCrae's
11 Hodgson St, Port Hope ON L1A 4G7 0.15km -
Heneage St Playground
Port Hope ON 1.11km -
Young Street Park
Young St (Bob's Drive), Port Hope ON L1A 1M5 1.3km
-
Scotiabank
369 Ontario St, Port Hope ON L1A 2W4 1.12km -
TD Canada Trust ATM
113 Walton St, Port Hope ON L1A 1N4 1.5km -
TD Bank Financial Group
113 Walton St, Port Hope ON L1A 1N4 1.51km





