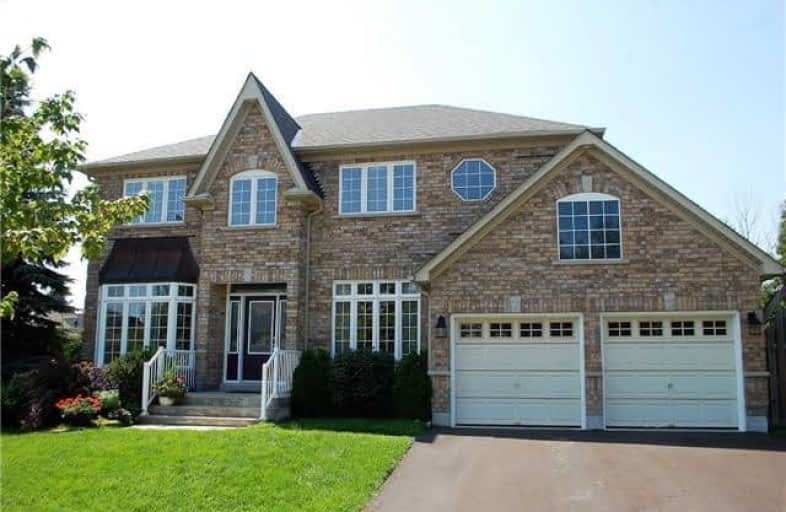
Courtice Intermediate School
Elementary: Public
0.30 km
Monsignor Leo Cleary Catholic Elementary School
Elementary: Catholic
1.65 km
Lydia Trull Public School
Elementary: Public
1.28 km
Dr Emily Stowe School
Elementary: Public
1.48 km
Courtice North Public School
Elementary: Public
0.36 km
Good Shepherd Catholic Elementary School
Elementary: Catholic
1.60 km
Monsignor John Pereyma Catholic Secondary School
Secondary: Catholic
6.23 km
Courtice Secondary School
Secondary: Public
0.32 km
Holy Trinity Catholic Secondary School
Secondary: Catholic
1.97 km
Clarington Central Secondary School
Secondary: Public
6.08 km
Eastdale Collegiate and Vocational Institute
Secondary: Public
4.10 km
Maxwell Heights Secondary School
Secondary: Public
6.25 km





