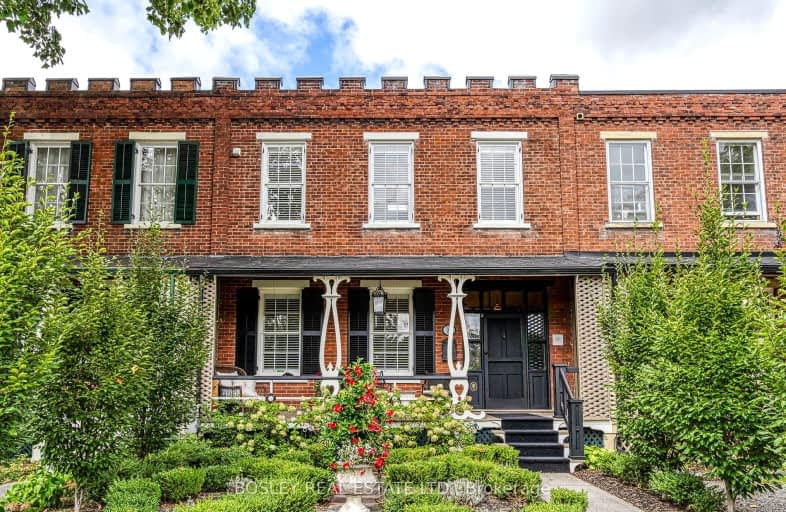Very Walkable
- Most errands can be accomplished on foot.
86
/100
Bikeable
- Some errands can be accomplished on bike.
68
/100

Dale Road Senior School
Elementary: Public
8.87 km
Dr M S Hawkins Senior School
Elementary: Public
1.33 km
Beatrice Strong Public School
Elementary: Public
1.40 km
Terry Fox Public School
Elementary: Public
8.48 km
Ganaraska Trail Public School
Elementary: Public
1.72 km
St. Anthony Catholic Elementary School
Elementary: Catholic
1.58 km
Clarke High School
Secondary: Public
24.68 km
Port Hope High School
Secondary: Public
1.26 km
Kenner Collegiate and Vocational Institute
Secondary: Public
36.10 km
Holy Cross Catholic Secondary School
Secondary: Catholic
36.42 km
St. Mary Catholic Secondary School
Secondary: Catholic
10.44 km
Cobourg Collegiate Institute
Secondary: Public
11.38 km
-
Ganny
5 Ontario St, Port Hope ON L1A 1N2 0.14km -
Young Street Park
Young St (Bob's Drive), Port Hope ON L1A 1M5 0.29km -
Port Hope Heritage Conservation District
Port Hope ON 0.42km
-
BMO Bank of Montreal
70 Walton St (Ontario), Port Hope ON L1A 1N3 0.35km -
RBC Royal Bank
85 Walton St, Port Hope ON L1A 1N4 0.37km -
TD Bank Financial Group
113 Walton St, Port Hope ON L1A 1N4 0.39km


