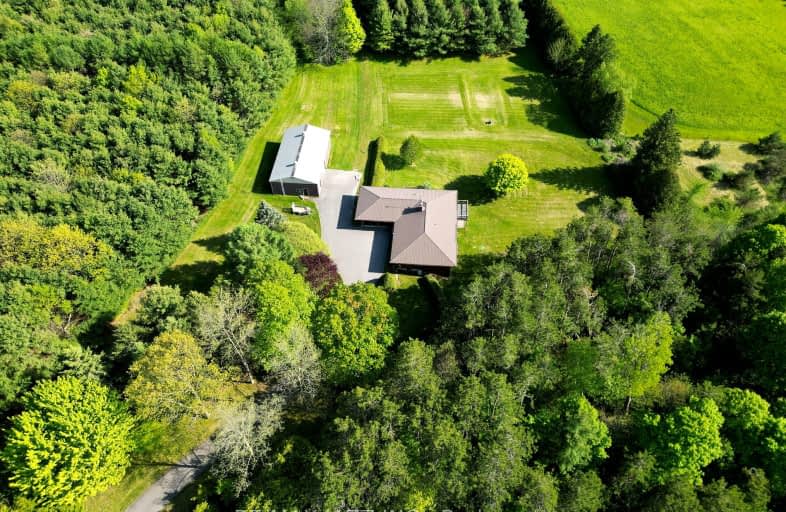Car-Dependent
- Almost all errands require a car.
0
/100
Somewhat Bikeable
- Almost all errands require a car.
16
/100

North Hope Central Public School
Elementary: Public
5.80 km
Kirby Centennial Public School
Elementary: Public
10.53 km
Orono Public School
Elementary: Public
12.27 km
The Pines Senior Public School
Elementary: Public
14.05 km
Millbrook/South Cavan Public School
Elementary: Public
13.48 km
Newcastle Public School
Elementary: Public
15.88 km
Centre for Individual Studies
Secondary: Public
20.81 km
Clarke High School
Secondary: Public
14.02 km
Port Hope High School
Secondary: Public
16.57 km
Clarington Central Secondary School
Secondary: Public
22.65 km
Bowmanville High School
Secondary: Public
20.69 km
St. Stephen Catholic Secondary School
Secondary: Catholic
21.04 km
-
Windstone Ridge Dog Park
Newtonville ON 12.02km -
Millbrook Fair
Millbrook ON 12.12km -
Harvest Community Park
Millbrook ON L0A 1G0 12.5km
-
CIBC
185 Toronto Rd, Port Hope ON L1A 3V5 15.37km -
CIBC
72 King Ave W, Newcastle ON L1B 1H7 15.74km -
Scotiabank
369 Ontario St, Port Hope ON L1A 2W4 17.38km


