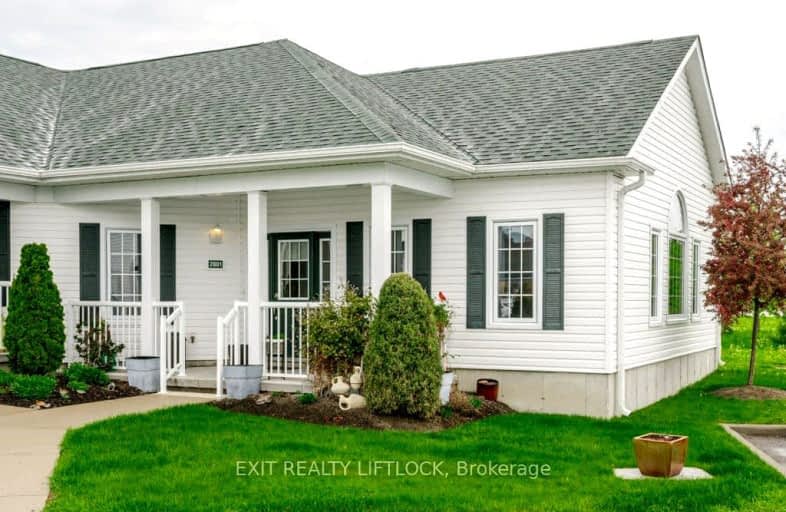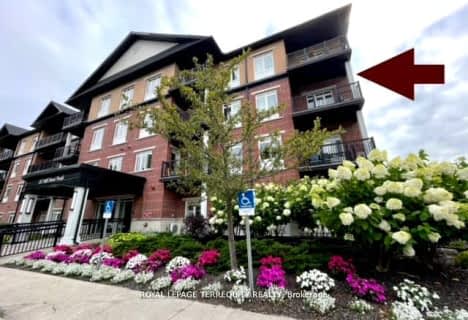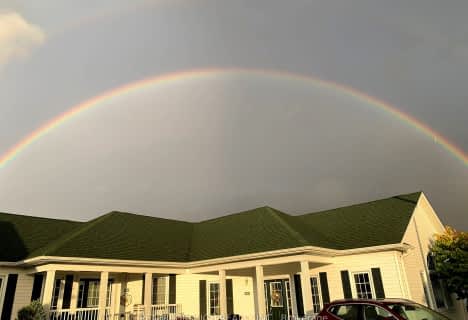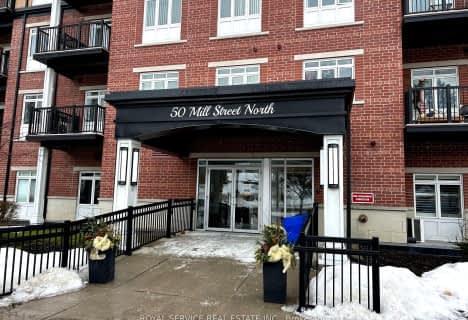Car-Dependent
- Most errands require a car.
Somewhat Bikeable
- Most errands require a car.

Dale Road Senior School
Elementary: PublicDr M S Hawkins Senior School
Elementary: PublicBeatrice Strong Public School
Elementary: PublicTerry Fox Public School
Elementary: PublicGanaraska Trail Public School
Elementary: PublicSt. Anthony Catholic Elementary School
Elementary: CatholicClarke High School
Secondary: PublicPort Hope High School
Secondary: PublicKenner Collegiate and Vocational Institute
Secondary: PublicHoly Cross Catholic Secondary School
Secondary: CatholicSt. Mary Catholic Secondary School
Secondary: CatholicCobourg Collegiate Institute
Secondary: Public-
Hewson Park
Peacock Blvd, Port Hope ON 0.58km -
Port Hope Skate Park
Port Hope ON 0.99km -
Port Hope Parks & Recreation
330 Ward St, Port Hope ON L1A 4A6 1.05km
-
Scotiabank
369 Ontario St, Port Hope ON L1A 2W4 0.49km -
TD Canada Trust ATM
351 Yamaska Ch, Port Hope ON J0C 1K0 0.79km -
TD Bank Financial Group
2211 County Rd 28, Port Hope ON L1A 3V6 0.81km
- 2 bath
- 2 bed
- 1200 sqft
201-50 Mill Street North, Port Hope, Ontario • L1A 2T2 • Port Hope





