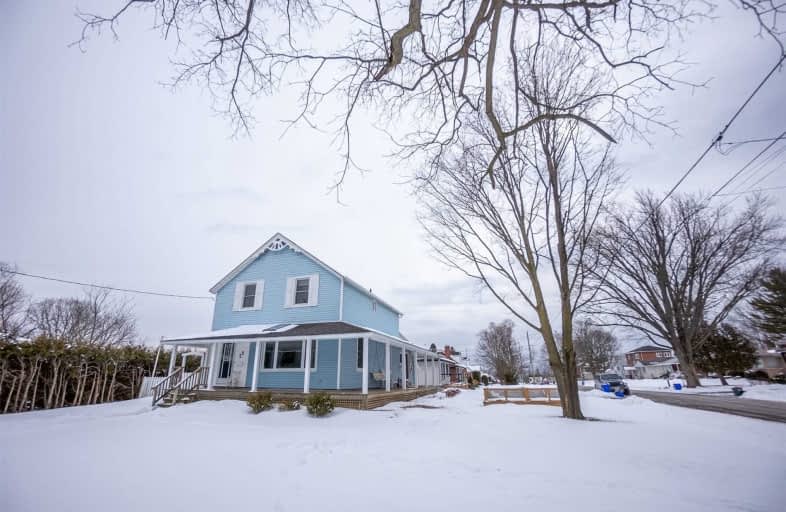Sold on Feb 20, 2021
Note: Property is not currently for sale or for rent.

-
Type: Detached
-
Style: 2-Storey
-
Size: 1100 sqft
-
Lot Size: 67.26 x 137.94 Feet
-
Age: 100+ years
-
Taxes: $3,700 per year
-
Days on Site: 1 Days
-
Added: Feb 19, 2021 (1 day on market)
-
Updated:
-
Last Checked: 2 months ago
-
MLS®#: X5121082
-
Listed By: Royal service real estate inc., brokerage
In This Bright And Sunny, Well Maintained 4 Bedroom Home, You'll Find A Spacious Eat In Kitchen, Separate Dining Room, Newly Updated Main Floor Laundry Space And Fresh Paint Throughout. The Second Level Boasts 4 Bedrooms And A Bathroom. Large Unfinished Basement With Lots Of Room For Storage. Picture Yourself Sitting On Your Rocking Chair On The Large Wrap Around Porch In The Lovely Historic Town Of Port Hope.
Extras
Furnace 2006, 30 Year Shingles 2005.Hwt Rental $36.67/Month. Inc: Fridge, Stove, Dishwasher, Fixtures, Shed, Central Vac, Raised Garden Beds, Ecobee Thermostat. Exc: Front Swing, Washer, Dryer, Baby Gates, Bike Rack, Magnet Bar For Knives
Property Details
Facts for 29 William Street, Port Hope
Status
Days on Market: 1
Last Status: Sold
Sold Date: Feb 20, 2021
Closed Date: May 06, 2021
Expiry Date: May 06, 2021
Sold Price: $705,000
Unavailable Date: Feb 20, 2021
Input Date: Feb 19, 2021
Property
Status: Sale
Property Type: Detached
Style: 2-Storey
Size (sq ft): 1100
Age: 100+
Area: Port Hope
Community: Port Hope
Assessment Amount: $240,000
Assessment Year: 2021
Inside
Bedrooms: 4
Bathrooms: 2
Kitchens: 1
Rooms: 10
Den/Family Room: Yes
Air Conditioning: Central Air
Fireplace: No
Laundry Level: Main
Central Vacuum: Y
Washrooms: 2
Building
Basement: Part Bsmt
Heat Type: Forced Air
Heat Source: Gas
Exterior: Vinyl Siding
Elevator: N
UFFI: No
Water Supply: Municipal
Special Designation: Unknown
Other Structures: Garden Shed
Retirement: N
Parking
Driveway: Pvt Double
Garage Type: None
Covered Parking Spaces: 2
Total Parking Spaces: 2
Fees
Tax Year: 2020
Tax Legal Description: Pt Lt 6, 8, 10 Pl Smith Estate Port Hope Pt 1 39R8
Taxes: $3,700
Land
Cross Street: William/Princess
Municipality District: Port Hope
Fronting On: South
Parcel Number: 510750132
Pool: None
Sewer: Sewers
Lot Depth: 137.94 Feet
Lot Frontage: 67.26 Feet
Acres: < .50
Rooms
Room details for 29 William Street, Port Hope
| Type | Dimensions | Description |
|---|---|---|
| Living Main | 4.72 x 3.80 | |
| Dining Main | 4.33 x 2.77 | |
| Kitchen Main | 4.42 x 3.87 | |
| Laundry Main | 3.90 x 4.15 | |
| Master 2nd | 4.20 x 4.14 | |
| 2nd Br 2nd | 2.44 x 4.11 | |
| 3rd Br 2nd | 3.41 x 2.76 | |
| 4th Br 2nd | 3.56 x 2.93 | |
| Bathroom Main | - | 2 Pc Bath |
| Bathroom 2nd | - | 4 Pc Bath |
| XXXXXXXX | XXX XX, XXXX |
XXXX XXX XXXX |
$XXX,XXX |
| XXX XX, XXXX |
XXXXXX XXX XXXX |
$XXX,XXX | |
| XXXXXXXX | XXX XX, XXXX |
XXXX XXX XXXX |
$XXX,XXX |
| XXX XX, XXXX |
XXXXXX XXX XXXX |
$XXX,XXX | |
| XXXXXXXX | XXX XX, XXXX |
XXXX XXX XXXX |
$XXX,XXX |
| XXX XX, XXXX |
XXXXXX XXX XXXX |
$XXX,XXX |
| XXXXXXXX XXXX | XXX XX, XXXX | $705,000 XXX XXXX |
| XXXXXXXX XXXXXX | XXX XX, XXXX | $549,900 XXX XXXX |
| XXXXXXXX XXXX | XXX XX, XXXX | $140,000 XXX XXXX |
| XXXXXXXX XXXXXX | XXX XX, XXXX | $144,900 XXX XXXX |
| XXXXXXXX XXXX | XXX XX, XXXX | $380,000 XXX XXXX |
| XXXXXXXX XXXXXX | XXX XX, XXXX | $399,900 XXX XXXX |

Dale Road Senior School
Elementary: PublicDr M S Hawkins Senior School
Elementary: PublicBeatrice Strong Public School
Elementary: PublicTerry Fox Public School
Elementary: PublicGanaraska Trail Public School
Elementary: PublicSt. Anthony Catholic Elementary School
Elementary: CatholicClarke High School
Secondary: PublicPort Hope High School
Secondary: PublicKenner Collegiate and Vocational Institute
Secondary: PublicHoly Cross Catholic Secondary School
Secondary: CatholicSt. Mary Catholic Secondary School
Secondary: CatholicCobourg Collegiate Institute
Secondary: Public- 4 bath
- 6 bed
- 3500 sqft
221 Walton Street, Port Hope, Ontario • L1A 1P1 • Port Hope
- 2 bath
- 4 bed
A&B-99 Mill Street North, Port Hope, Ontario • L1A 2T3 • Port Hope




