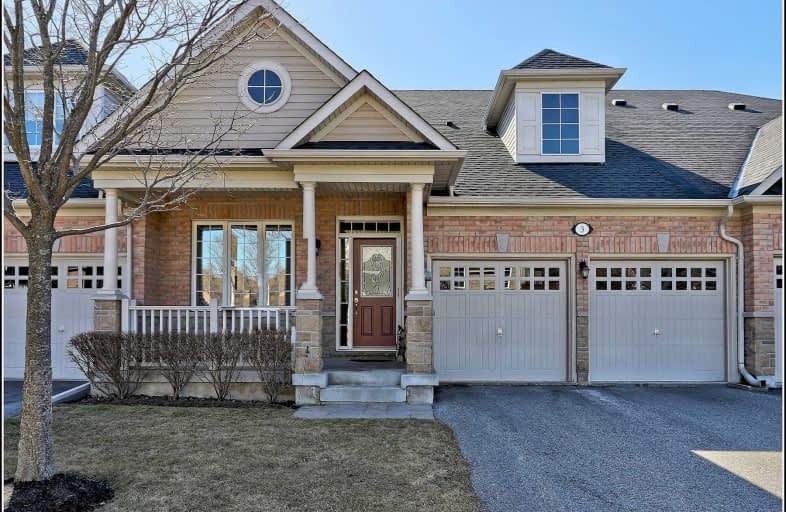Sold on Mar 30, 2021
Note: Property is not currently for sale or for rent.

-
Type: Att/Row/Twnhouse
-
Style: Bungalow
-
Lot Size: 34.51 x 77.62 Feet
-
Age: No Data
-
Taxes: $5,241 per year
-
Days on Site: 8 Days
-
Added: Mar 22, 2021 (1 week on market)
-
Updated:
-
Last Checked: 1 month ago
-
MLS®#: X5161557
-
Listed By: Royal service real estate inc., brokerage
Fabulous 2 Bedroom Bungalow In Desirable Penryn Village. All Brick, Buiit By Monarch, This Community Affords A Carefree Lifestyle. The Home Is Freehold With A Common Element. Maintenance Fee Includes Grass Cutting Snow Removal And Water.Next To The Golf Course And Within Walking Distance To Picturesque Port Hope With All Of The Charm And Fab Restaurants.
Extras
Roof Redone 2018. Include :Fridge,Stove,Washer,Dryer,Dishwasher Shutters, Exclude Fp Brackets,Stained Glass In Dnrm
Property Details
Facts for 3 Shortreed Lane, Port Hope
Status
Days on Market: 8
Last Status: Sold
Sold Date: Mar 30, 2021
Closed Date: May 21, 2021
Expiry Date: Jun 30, 2021
Sold Price: $735,000
Unavailable Date: Mar 30, 2021
Input Date: Mar 22, 2021
Prior LSC: Listing with no contract changes
Property
Status: Sale
Property Type: Att/Row/Twnhouse
Style: Bungalow
Area: Port Hope
Community: Port Hope
Availability Date: Tba
Inside
Bedrooms: 2
Bathrooms: 2
Kitchens: 1
Rooms: 5
Den/Family Room: No
Air Conditioning: Central Air
Fireplace: No
Washrooms: 2
Building
Basement: Unfinished
Heat Type: Forced Air
Heat Source: Gas
Exterior: Brick
Water Supply: Municipal
Special Designation: Unknown
Parking
Driveway: Private
Garage Spaces: 2
Garage Type: Attached
Covered Parking Spaces: 2
Total Parking Spaces: 4
Fees
Tax Year: 2021
Tax Legal Description: Pt Blk 54, Pl 39M834, Being Pt 43, 39R11312, Port
Taxes: $5,241
Additional Mo Fees: 283.08
Land
Cross Street: Potts Lane
Municipality District: Port Hope
Fronting On: South
Parcel of Tied Land: Y
Pool: None
Sewer: Sewers
Lot Depth: 77.62 Feet
Lot Frontage: 34.51 Feet
Additional Media
- Virtual Tour: https://realtyservices.ca/3shortreed/
Rooms
Room details for 3 Shortreed Lane, Port Hope
| Type | Dimensions | Description |
|---|---|---|
| Foyer Main | 1.45 x 2.13 | |
| Living Main | 6.38 x 4.01 | 2 Way Fireplace, W/O To Deck |
| Dining Main | 4.14 x 3.61 | |
| Kitchen Main | 3.56 x 3.35 | |
| Master Main | 3.61 x 5.13 | 2 Way Fireplace |
| 2nd Br Main | 3.00 x 3.30 | |
| Bathroom Main | 2.79 x 3.86 | 5 Pc Bath |
| Bathroom Main | 1.47 x 2.39 | 4 Pc Bath |
| Laundry Main | 1.80 x 2.77 | Access To Garage, W/O To Deck |
| Other Bsmt | 5.28 x 17.07 | |
| Utility Bsmt | 3.76 x 11.07 |
| XXXXXXXX | XXX XX, XXXX |
XXXX XXX XXXX |
$XXX,XXX |
| XXX XX, XXXX |
XXXXXX XXX XXXX |
$XXX,XXX |
| XXXXXXXX XXXX | XXX XX, XXXX | $735,000 XXX XXXX |
| XXXXXXXX XXXXXX | XXX XX, XXXX | $599,000 XXX XXXX |

Dale Road Senior School
Elementary: PublicDr M S Hawkins Senior School
Elementary: PublicBeatrice Strong Public School
Elementary: PublicTerry Fox Public School
Elementary: PublicGanaraska Trail Public School
Elementary: PublicSt. Anthony Catholic Elementary School
Elementary: CatholicClarke High School
Secondary: PublicPort Hope High School
Secondary: PublicKenner Collegiate and Vocational Institute
Secondary: PublicHoly Cross Catholic Secondary School
Secondary: CatholicSt. Mary Catholic Secondary School
Secondary: CatholicCobourg Collegiate Institute
Secondary: Public

