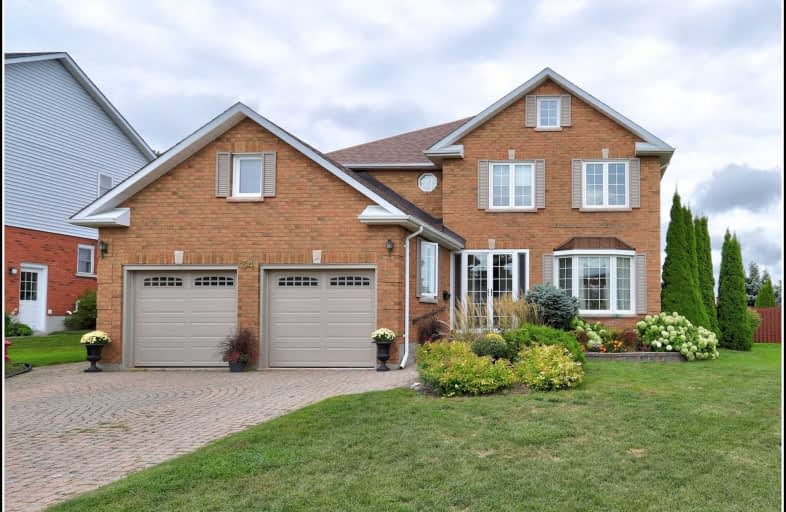
Dale Road Senior School
Elementary: Public
8.65 km
Dr M S Hawkins Senior School
Elementary: Public
1.06 km
Beatrice Strong Public School
Elementary: Public
1.47 km
Terry Fox Public School
Elementary: Public
8.76 km
Ganaraska Trail Public School
Elementary: Public
1.43 km
St. Anthony Catholic Elementary School
Elementary: Catholic
1.59 km
Clarke High School
Secondary: Public
24.22 km
Port Hope High School
Secondary: Public
1.02 km
Kenner Collegiate and Vocational Institute
Secondary: Public
35.02 km
Holy Cross Catholic Secondary School
Secondary: Catholic
35.32 km
St. Mary Catholic Secondary School
Secondary: Catholic
10.70 km
Cobourg Collegiate Institute
Secondary: Public
11.89 km





