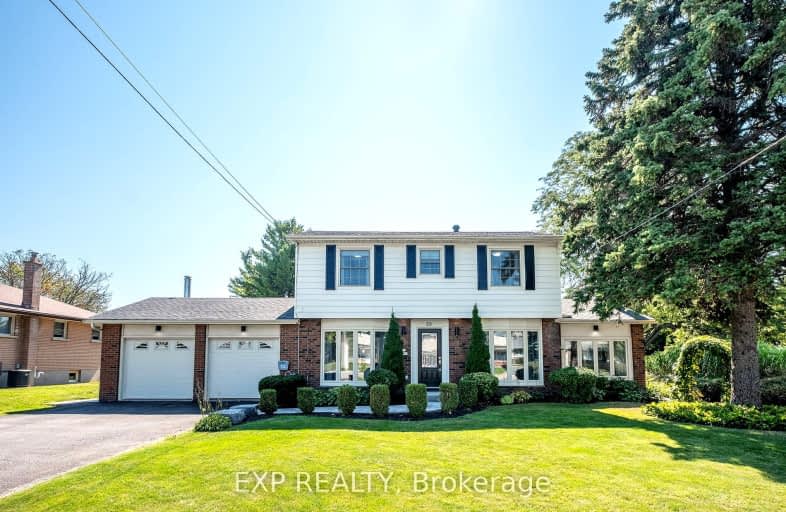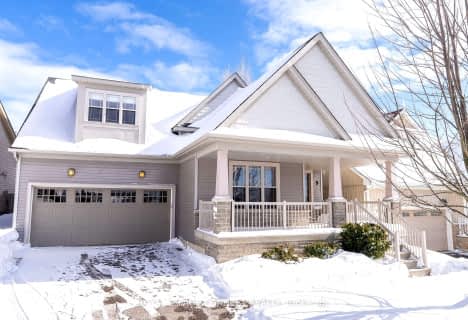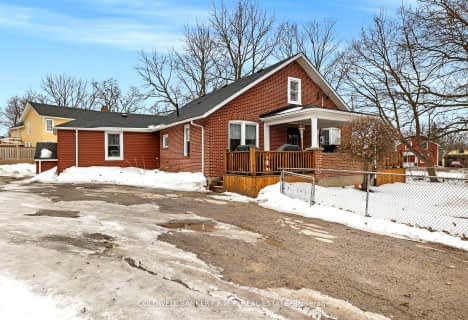Somewhat Walkable
- Some errands can be accomplished on foot.
60
/100
Somewhat Bikeable
- Most errands require a car.
42
/100

Dale Road Senior School
Elementary: Public
10.04 km
Dr M S Hawkins Senior School
Elementary: Public
0.49 km
Beatrice Strong Public School
Elementary: Public
2.79 km
Terry Fox Public School
Elementary: Public
10.10 km
Ganaraska Trail Public School
Elementary: Public
0.19 km
St. Anthony Catholic Elementary School
Elementary: Catholic
0.59 km
Clarke High School
Secondary: Public
22.93 km
Port Hope High School
Secondary: Public
0.56 km
Kenner Collegiate and Vocational Institute
Secondary: Public
35.62 km
Holy Cross Catholic Secondary School
Secondary: Catholic
35.83 km
St. Mary Catholic Secondary School
Secondary: Catholic
12.05 km
Cobourg Collegiate Institute
Secondary: Public
13.13 km
-
Heneage St Playground
Port Hope ON 0.18km -
McCrae's
11 Hodgson St, Port Hope ON L1A 4G7 1.4km -
Port Hope Heritage Conservation District
Port Hope ON 1.64km
-
CIBC
185 Toronto Rd, Port Hope ON L1A 3V5 0.69km -
TD Bank Financial Group
113 Walton St, Port Hope ON L1A 1N4 1.8km -
TD Canada Trust ATM
113 Walton St, Port Hope ON L1A 1N4 1.8km







