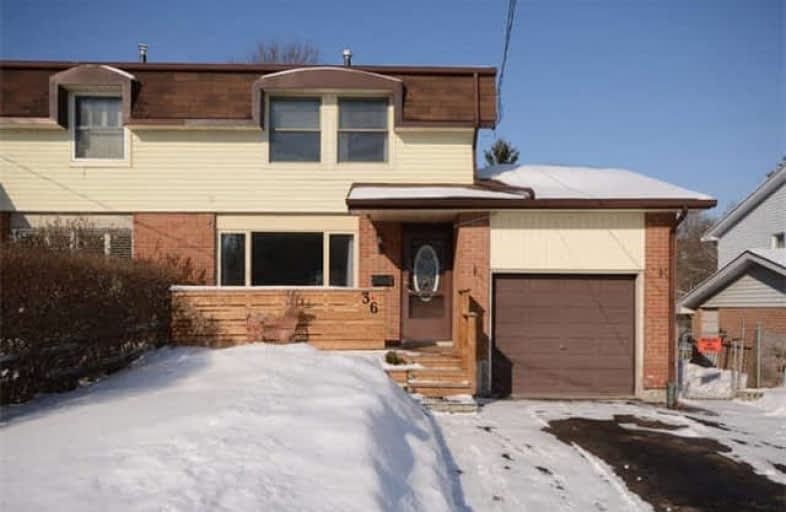Sold on Feb 01, 2018
Note: Property is not currently for sale or for rent.

-
Type: Semi-Detached
-
Style: 2-Storey
-
Lot Size: 34.01 x 0 Feet
-
Age: No Data
-
Taxes: $2,982 per year
-
Days on Site: 13 Days
-
Added: Sep 07, 2019 (1 week on market)
-
Updated:
-
Last Checked: 3 months ago
-
MLS®#: X4024136
-
Listed By: Royal heritage realty ltd., brokerage
Welcome Home To This 3 Bedroom Semi Close To Amenities & 401. Hardwood Flooring In Large Livingroom. Oak Stairs. Separate Side Entrance To The Kitchen. Bright Kitchen With Builtin Dishwasher And Microwave, That's Open To Dining, Great For Family Gatherings. Walk Out From Dining To Deck And Large Deep Back Yard With No Neighbors Behind. Double Door Entry To The Master With Large Closet. Partially Finished Rec Room, With Separate Storage And Laundry Area.
Extras
Long Driveway Leads To Your Garden And Front Porch Great For Morning Coffee. Deep Fenced Back Yard With Pond, And 2 Sheds Great For Extra Storage. Central Air, Rear Fence, 2 Sheds (2016). Front Porch And Landscape
Property Details
Facts for 36 Highland Drive, Port Hope
Status
Days on Market: 13
Last Status: Sold
Sold Date: Feb 01, 2018
Closed Date: Mar 28, 2018
Expiry Date: May 31, 2018
Sold Price: $324,500
Unavailable Date: Feb 01, 2018
Input Date: Jan 19, 2018
Property
Status: Sale
Property Type: Semi-Detached
Style: 2-Storey
Area: Port Hope
Community: Port Hope
Availability Date: Tba
Inside
Bedrooms: 3
Bathrooms: 1
Kitchens: 1
Rooms: 6
Den/Family Room: No
Air Conditioning: Central Air
Fireplace: No
Washrooms: 1
Building
Basement: Full
Basement 2: Part Bsmt
Heat Type: Forced Air
Heat Source: Gas
Exterior: Alum Siding
Exterior: Brick
Water Supply: Municipal
Special Designation: Unknown
Parking
Driveway: Private
Garage Spaces: 1
Garage Type: Attached
Covered Parking Spaces: 1
Total Parking Spaces: 3
Fees
Tax Year: 2017
Tax Legal Description: Pt Town Plot Lt 76 Pl Stewart Port Hope Pt 4 9R625
Taxes: $2,982
Land
Cross Street: Highland/Cavan
Municipality District: Port Hope
Fronting On: North
Pool: None
Sewer: Sewers
Lot Frontage: 34.01 Feet
Lot Irregularities: Lot Depth Approx 200
Additional Media
- Virtual Tour: https://www.tourbuzz.net/939400?idx=1
Rooms
Room details for 36 Highland Drive, Port Hope
| Type | Dimensions | Description |
|---|---|---|
| Kitchen Main | 2.70 x 3.90 | B/I Microwave, B/I Dishwasher, Side Door |
| Dining Main | 2.62 x 3.30 | W/O To Deck |
| Living Main | 3.94 x 6.80 | Hardwood Floor, Large Window |
| Master 2nd | 3.44 x 4.83 | Double Doors, Large Closet, Broadloom |
| 2nd Br 2nd | 2.65 x 3.90 | Broadloom |
| 3rd Br 2nd | 2.70 x 4.79 | Broadloom |
| Rec Bsmt | 5.28 x 6.43 | Partly Finished |
| Laundry Bsmt | 3.93 x 5.44 |
| XXXXXXXX | XXX XX, XXXX |
XXXX XXX XXXX |
$XXX,XXX |
| XXX XX, XXXX |
XXXXXX XXX XXXX |
$XXX,XXX |
| XXXXXXXX XXXX | XXX XX, XXXX | $324,500 XXX XXXX |
| XXXXXXXX XXXXXX | XXX XX, XXXX | $334,900 XXX XXXX |

Dale Road Senior School
Elementary: PublicDr M S Hawkins Senior School
Elementary: PublicBeatrice Strong Public School
Elementary: PublicTerry Fox Public School
Elementary: PublicGanaraska Trail Public School
Elementary: PublicSt. Anthony Catholic Elementary School
Elementary: CatholicClarke High School
Secondary: PublicPort Hope High School
Secondary: PublicKenner Collegiate and Vocational Institute
Secondary: PublicHoly Cross Catholic Secondary School
Secondary: CatholicSt. Mary Catholic Secondary School
Secondary: CatholicCobourg Collegiate Institute
Secondary: Public

