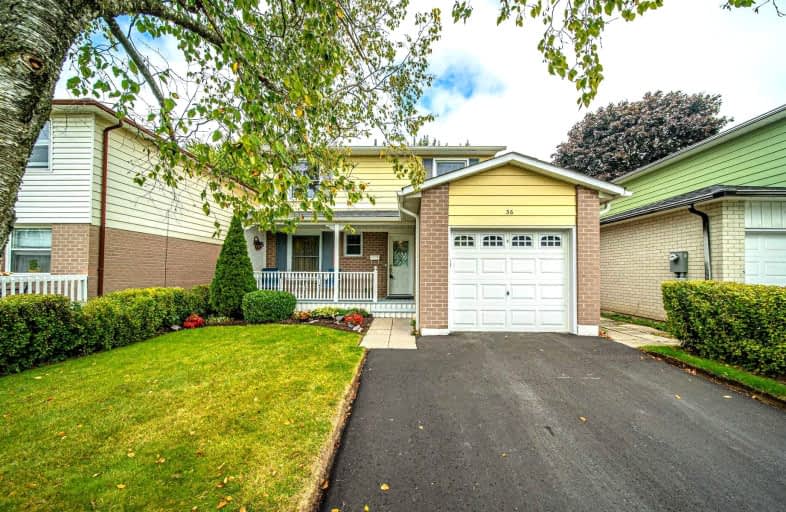
Dale Road Senior School
Elementary: Public
7.08 km
Dr M S Hawkins Senior School
Elementary: Public
3.04 km
Beatrice Strong Public School
Elementary: Public
0.80 km
Terry Fox Public School
Elementary: Public
6.62 km
Ganaraska Trail Public School
Elementary: Public
3.46 km
St. Anthony Catholic Elementary School
Elementary: Catholic
3.41 km
Clarke High School
Secondary: Public
26.43 km
Port Hope High School
Secondary: Public
2.97 km
Kenner Collegiate and Vocational Institute
Secondary: Public
35.45 km
Holy Cross Catholic Secondary School
Secondary: Catholic
35.89 km
St. Mary Catholic Secondary School
Secondary: Catholic
8.58 km
Cobourg Collegiate Institute
Secondary: Public
9.65 km






