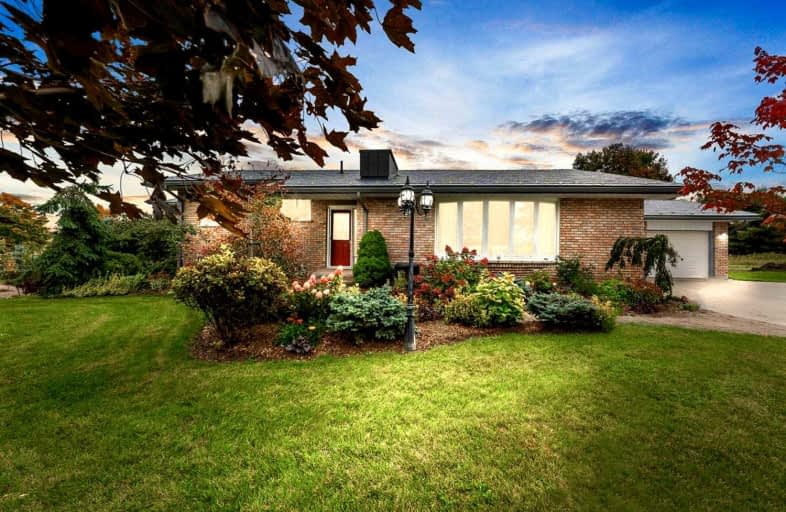Car-Dependent
- Almost all errands require a car.
Somewhat Bikeable
- Almost all errands require a car.

North Hope Central Public School
Elementary: PublicKirby Centennial Public School
Elementary: PublicOrono Public School
Elementary: PublicThe Pines Senior Public School
Elementary: PublicMillbrook/South Cavan Public School
Elementary: PublicNewcastle Public School
Elementary: PublicCentre for Individual Studies
Secondary: PublicClarke High School
Secondary: PublicPort Hope High School
Secondary: PublicClarington Central Secondary School
Secondary: PublicBowmanville High School
Secondary: PublicSt. Stephen Catholic Secondary School
Secondary: Catholic-
Black Dog Bar & Grill
6065 Taunton Road, Clarington, ON L0B 1M0 12.65km -
Moody's Bar & Grill
3 Tupper Street, Millbrook, ON L0A 1G0 12.92km -
Castle John's
789 King Ave E, Newcastle, ON L1B 1K8 15.01km
-
Screaming Goat Café
1166 5th line, Port Hope, ON L0A 1J0 5.7km -
Tim Horton's
8262 Highway 35, Orono, ON L0B 1M0 10.62km -
Newtonville General Store and Cafe
4504 Highway 2, Newcastle, ON L0A 1J0 11km
-
Millbrook Pharmacy
8 King E, Millbrook, ON L0A 1G0 12.81km -
Shoppers Drugmart
1 King Avenue E, Newcastle, ON L1B 1H3 15.85km -
Pharmasave
60 Ontario Street, Port Hope, ON L1A 2T8 17.77km
-
Screaming Goat Café
1166 5th line, Port Hope, ON L0A 1J0 5.7km -
Screaming Goat Supper Club
1166 5th Line, Port Hope, ON L0A 1J0 6.13km -
Newtonville General Store and Cafe
4504 Highway 2, Newcastle, ON L0A 1J0 11km
-
Northumberland Mall
1111 Elgin Street W, Cobourg, ON K9A 5H7 23.85km -
Lansdowne Place
645 Lansdowne Street W, Peterborough, ON K9J 7Y5 30.01km -
Peterborough Square
360 George Street N, Peterborough, ON K9H 7E7 32.33km
-
Foodland
Hwy 35 & 48, Coboconk, ON K0M 1K0 71.78km -
Orono's General Store
5331 Main Street, Clarington, ON L0B 12.7km -
Davis' Your Independent Grocer
20 Jocelyn Road, Port Hope, ON L1A 3V5 15.55km
-
Liquor Control Board of Ontario
879 Lansdowne Street W, Peterborough, ON K9J 1Z5 29.56km -
The Beer Store
570 Lansdowne Street W, Peterborough, ON K9J 1Y9 30.26km -
The Beer Store
200 Ritson Road N, Oshawa, ON L1H 5J8 33.52km
-
ONroute Port Hope
Highway 401 Eastbound Between Exit, Suite 448, Port Hope, ON L0A 1B0 11.41km -
Hoover's Home Energy
4542 Highway 2, Port Hope, ON L1A 3V5 13.16km -
ONroute
3962 Highway 401 Westbound, Unit 2, Newcastle, ON L1B 1C2 15.77km
-
Port Hope Drive In
2141 Theatre Road, Cobourg, ON K9A 4J7 21.66km -
Cineplex Odeon
1351 Grandview Street N, Oshawa, ON L1K 0G1 30.29km -
Galaxy Cinemas
320 Water Street, Peterborough, ON K9H 7N9 32.35km
-
Clarington Public Library
2950 Courtice Road, Courtice, ON L1E 2H8 27.44km -
Peterborough Public Library
345 Aylmer Street N, Peterborough, ON K9H 3V7 32.19km -
Oshawa Public Library, McLaughlin Branch
65 Bagot Street, Oshawa, ON L1H 1N2 34.47km
-
Lakeridge Health
47 Liberty Street S, Bowmanville, ON L1C 2N4 21.26km -
Northumberland Hills Hospital
1000 Depalma Drive, Cobourg, ON K9A 5W6 23.7km -
Peterborough Regional Health Centre
1 Hospital Drive, Peterborough, ON K9J 7C6 31.16km
-
Ganaraska Forest Centre
10585 Cold Springs Camp Rd, Port Hope ON L0A 1B0 4.32km -
Millbrook Fair
Millbrook ON 11.98km -
Windstone Ridge Dog Park
Newtonville ON 12.13km
-
CIBC
185 Toronto Rd, Port Hope ON L1A 3V5 15.31km -
TD Bank Financial Group
2211 County Rd 28, Port Hope ON L1A 3V6 17.23km -
Scotiabank
369 Ontario St, Port Hope ON L1A 2W4 17.3km


