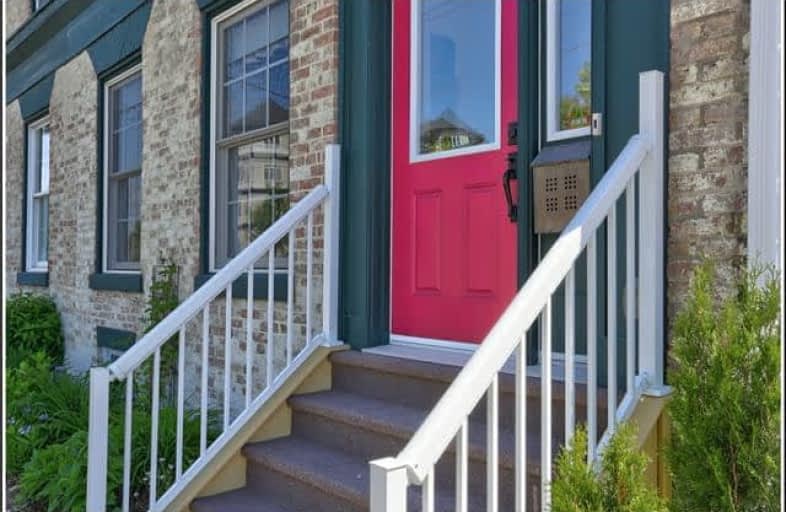Sold on Jun 29, 2018
Note: Property is not currently for sale or for rent.

-
Type: Att/Row/Twnhouse
-
Style: 3-Storey
-
Size: 2000 sqft
-
Lot Size: 39.96 x 64 Feet
-
Age: No Data
-
Taxes: $3,701 per year
-
Days on Site: 15 Days
-
Added: Sep 07, 2019 (2 weeks on market)
-
Updated:
-
Last Checked: 1 month ago
-
MLS®#: X4162402
-
Listed By: Chestnut park real estate limited, brokerage
Totally Re-Built 3 Storey Historic Townhouse (Ca. 1882), Overlooking The Ganaraska River In Magical Downtown Port Hope. Open Concept First Floor Boast Living Room Dining Room And Chef's Gourmet Kitchen + Main Floor Powder Room And Mud Room. Second Floor Offers 2 Large Bedrooms, Amazing Bathroom, Convenient Laundry And Sun Room. Third Floor Open To The 3rd Bedroom, 4th Bedroom And Stunning Large Bathroom. High End Finishes Throughout, Designed To Perfection.
Extras
Enjoy The Riverwalk, Fine Restaurants, Great Shopping. Walking Distance To Tcs. Unbelievably Convenient Location! Incl: All Ss Appliances, Ceiling Fans, Window Treatments.
Property Details
Facts for 37 Mill Street North, Port Hope
Status
Days on Market: 15
Last Status: Sold
Sold Date: Jun 29, 2018
Closed Date: Jul 31, 2018
Expiry Date: Jun 14, 2019
Sold Price: $670,000
Unavailable Date: Jun 29, 2018
Input Date: Jun 14, 2018
Property
Status: Sale
Property Type: Att/Row/Twnhouse
Style: 3-Storey
Size (sq ft): 2000
Area: Port Hope
Community: Port Hope
Availability Date: Tba
Inside
Bedrooms: 4
Bathrooms: 3
Kitchens: 1
Rooms: 11
Den/Family Room: No
Air Conditioning: Central Air
Fireplace: No
Laundry Level: Upper
Central Vacuum: N
Washrooms: 3
Utilities
Electricity: Yes
Gas: Yes
Cable: Yes
Telephone: Yes
Building
Basement: Part Fin
Heat Type: Forced Air
Heat Source: Gas
Exterior: Brick
Elevator: N
Water Supply: Municipal
Special Designation: Unknown
Parking
Driveway: Private
Garage Type: None
Covered Parking Spaces: 3
Total Parking Spaces: 3
Fees
Tax Year: 2017
Tax Legal Description: Pt Lt 33 Pl 13 Port Hope As In Nc238880
Taxes: $3,701
Highlights
Feature: Clear View
Feature: Library
Feature: River/Stream
Land
Cross Street: Walton
Municipality District: Port Hope
Fronting On: East
Parcel Number: 510750010
Pool: None
Sewer: Sewers
Lot Depth: 64 Feet
Lot Frontage: 39.96 Feet
Lot Irregularities: Irregular
Zoning: Residential
Waterfront: None
Additional Media
- Virtual Tour: http://realtyservices.ca/37mill/
Rooms
Room details for 37 Mill Street North, Port Hope
| Type | Dimensions | Description |
|---|---|---|
| Mudroom Main | 4.19 x 1.83 | W/O To Patio |
| Living Main | 4.83 x 5.99 | Hardwood Floor |
| Kitchen Main | 4.67 x 3.56 | Centre Island, Stainless Steel Appl |
| Br 2nd | 3.43 x 4.19 | Hardwood Floor, B/I Closet |
| Br 2nd | 3.43 x 4.22 | Hardwood Floor, B/I Closet |
| Laundry 2nd | 2.57 x 3.68 | |
| Br 3rd | 3.28 x 4.19 | Hardwood Floor, B/I Closet |
| Master 3rd | 3.91 x 3.96 | Hardwood Floor, B/I Closet |
| Rec Lower | 5.61 x 4.67 | |
| Utility Lower | 2.34 x 2.34 | |
| Other Lower | 3.84 x 3.38 |
| XXXXXXXX | XXX XX, XXXX |
XXXX XXX XXXX |
$XXX,XXX |
| XXX XX, XXXX |
XXXXXX XXX XXXX |
$XXX,XXX |
| XXXXXXXX XXXX | XXX XX, XXXX | $670,000 XXX XXXX |
| XXXXXXXX XXXXXX | XXX XX, XXXX | $685,000 XXX XXXX |

Dale Road Senior School
Elementary: PublicDr M S Hawkins Senior School
Elementary: PublicBeatrice Strong Public School
Elementary: PublicTerry Fox Public School
Elementary: PublicGanaraska Trail Public School
Elementary: PublicSt. Anthony Catholic Elementary School
Elementary: CatholicClarke High School
Secondary: PublicPort Hope High School
Secondary: PublicKenner Collegiate and Vocational Institute
Secondary: PublicHoly Cross Catholic Secondary School
Secondary: CatholicSt. Mary Catholic Secondary School
Secondary: CatholicCobourg Collegiate Institute
Secondary: Public

