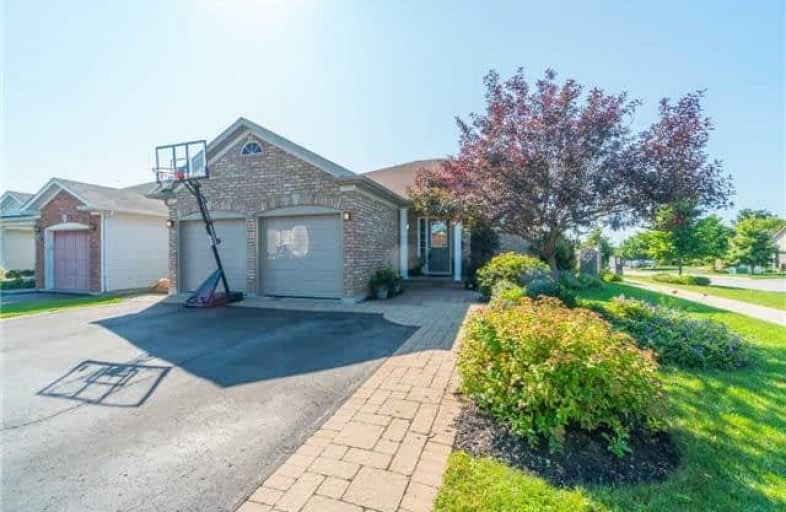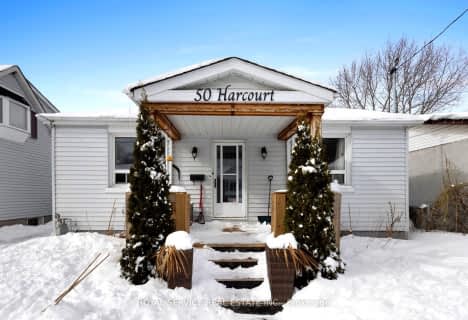
North Hope Central Public School
Elementary: Public
12.99 km
Dale Road Senior School
Elementary: Public
10.81 km
Dr M S Hawkins Senior School
Elementary: Public
1.31 km
Beatrice Strong Public School
Elementary: Public
3.63 km
Ganaraska Trail Public School
Elementary: Public
0.91 km
St. Anthony Catholic Elementary School
Elementary: Catholic
1.12 km
Clarke High School
Secondary: Public
22.09 km
Port Hope High School
Secondary: Public
1.38 km
Kenner Collegiate and Vocational Institute
Secondary: Public
35.74 km
Holy Cross Catholic Secondary School
Secondary: Catholic
35.90 km
St. Mary Catholic Secondary School
Secondary: Catholic
12.89 km
Cobourg Collegiate Institute
Secondary: Public
13.97 km





