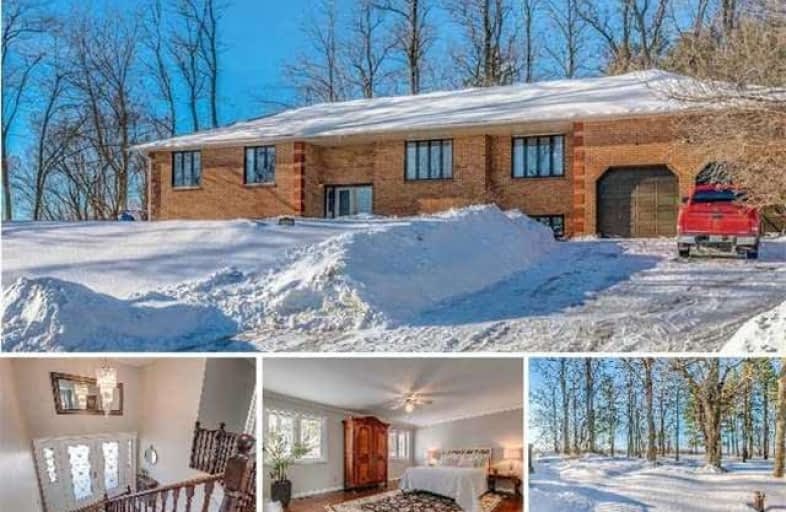Sold on Feb 14, 2018
Note: Property is not currently for sale or for rent.

-
Type: Detached
-
Style: Bungalow-Raised
-
Size: 2000 sqft
-
Lot Size: 152.11 x 258.64 Feet
-
Age: 16-30 years
-
Taxes: $4,483 per year
-
Days on Site: 35 Days
-
Added: Sep 07, 2019 (1 month on market)
-
Updated:
-
Last Checked: 3 months ago
-
MLS®#: X4019215
-
Listed By: Re/max jazz inc., brokerage
***Must See* Move In And Enjoy This Truly Great Bungalow, Bright And Spacious 2400 Sq Ft. On Main Floor, Plus Fully Finished Basement With In-Law Suite. Ample Space For A Growing Family. Wide Staircase Leading To Family Room, Overlooking Private Backyard. Great Size Kitchen With Granite Countertops, S/S Appl, Breakfast Area. Master Bedroom Has W/I Closet, Hardwood Floors.
Extras
Incl: 2 Fridges, 2 Stoves, Washer, Dryer, Dishwasher, Freezer, E.Light Fixtures, Garden Shed, Hot Tub. Hot Water Tank And Propane Tank Are Rentals. Excl: Window Coverings In Dining, Living, And Kitchen.
Property Details
Facts for 3948 Zion Road, Port Hope
Status
Days on Market: 35
Last Status: Sold
Sold Date: Feb 14, 2018
Closed Date: Jun 27, 2018
Expiry Date: Mar 21, 2018
Sold Price: $712,500
Unavailable Date: Feb 14, 2018
Input Date: Jan 11, 2018
Property
Status: Sale
Property Type: Detached
Style: Bungalow-Raised
Size (sq ft): 2000
Age: 16-30
Area: Port Hope
Community: Rural Port Hope
Availability Date: Flex
Inside
Bedrooms: 3
Bedrooms Plus: 2
Bathrooms: 3
Kitchens: 1
Kitchens Plus: 1
Rooms: 8
Den/Family Room: Yes
Air Conditioning: None
Fireplace: Yes
Laundry Level: Main
Washrooms: 3
Utilities
Electricity: Yes
Gas: No
Cable: Yes
Telephone: Yes
Building
Basement: Apartment
Basement 2: Sep Entrance
Heat Type: Forced Air
Heat Source: Electric
Exterior: Brick
Water Supply Type: Drilled Well
Water Supply: Well
Special Designation: Unknown
Other Structures: Barn
Parking
Driveway: Pvt Double
Garage Spaces: 2
Garage Type: Attached
Covered Parking Spaces: 7
Total Parking Spaces: 9
Fees
Tax Year: 2017
Tax Legal Description: Pt Lt 31 Con3 Hope, As In Nc215960 Pt ...
Taxes: $4,483
Highlights
Feature: Clear View
Land
Cross Street: Hwy 2 & Zion Rd
Municipality District: Port Hope
Fronting On: West
Pool: None
Sewer: Sewers
Lot Depth: 258.64 Feet
Lot Frontage: 152.11 Feet
Additional Media
- Virtual Tour: https://www.tourbuzz.net/934770?idx=1
Rooms
Room details for 3948 Zion Road, Port Hope
| Type | Dimensions | Description |
|---|---|---|
| Living Main | 4.30 x 5.00 | French Doors |
| Dining Main | 3.80 x 4.40 | French Doors, O/Looks Frontyard |
| Family Main | 4.10 x 6.20 | W/O To Deck |
| Kitchen Main | 3.30 x 4.00 | Ceramic Floor, Stainless Steel Appl |
| Breakfast Main | 4.00 x 4.15 | W/O To Deck |
| Master Main | 4.10 x 5.25 | Hardwood Floor, W/I Closet, W/O To Garden |
| 2nd Br Main | 3.50 x 3.70 | Hardwood Floor, Double Closet |
| 3rd Br Main | 3.50 x 3.70 | Hardwood Floor, Double Closet |
| Nursery Main | 2.40 x 3.10 | Hardwood Floor |
| Rec Lower | 3.90 x 5.90 | Hardwood Floor, Double Doors, Closet |
| 4th Br Lower | 2.60 x 4.00 | Broadloom, Closet |
| 5th Br Lower | 3.45 x 4.10 | Broadloom, Closet |
| XXXXXXXX | XXX XX, XXXX |
XXXX XXX XXXX |
$XXX,XXX |
| XXX XX, XXXX |
XXXXXX XXX XXXX |
$XXX,XXX | |
| XXXXXXXX | XXX XX, XXXX |
XXXXXXX XXX XXXX |
|
| XXX XX, XXXX |
XXXXXX XXX XXXX |
$XXX,XXX | |
| XXXXXXXX | XXX XX, XXXX |
XXXXXXXX XXX XXXX |
|
| XXX XX, XXXX |
XXXXXX XXX XXXX |
$XXX,XXX |
| XXXXXXXX XXXX | XXX XX, XXXX | $712,500 XXX XXXX |
| XXXXXXXX XXXXXX | XXX XX, XXXX | $724,900 XXX XXXX |
| XXXXXXXX XXXXXXX | XXX XX, XXXX | XXX XXXX |
| XXXXXXXX XXXXXX | XXX XX, XXXX | $749,900 XXX XXXX |
| XXXXXXXX XXXXXXXX | XXX XX, XXXX | XXX XXXX |
| XXXXXXXX XXXXXX | XXX XX, XXXX | $749,900 XXX XXXX |

North Hope Central Public School
Elementary: PublicDr M S Hawkins Senior School
Elementary: PublicBeatrice Strong Public School
Elementary: PublicGanaraska Trail Public School
Elementary: PublicSt. Anthony Catholic Elementary School
Elementary: CatholicNewcastle Public School
Elementary: PublicCentre for Individual Studies
Secondary: PublicClarke High School
Secondary: PublicPort Hope High School
Secondary: PublicSt. Mary Catholic Secondary School
Secondary: CatholicBowmanville High School
Secondary: PublicSt. Stephen Catholic Secondary School
Secondary: Catholic

