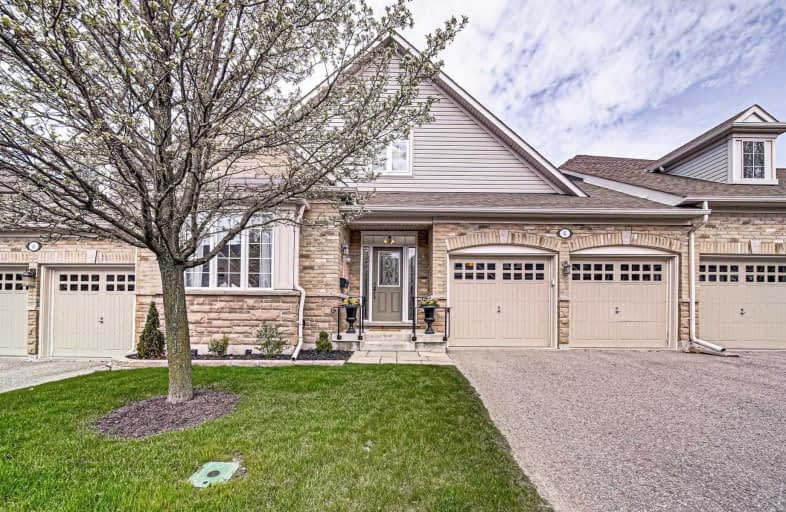Sold on May 28, 2021
Note: Property is not currently for sale or for rent.

-
Type: Att/Row/Twnhouse
-
Style: Bungaloft
-
Lot Size: 39.99 x 74.97 Feet
-
Age: No Data
-
Taxes: $6,447 per year
-
Days on Site: 17 Days
-
Added: May 11, 2021 (2 weeks on market)
-
Updated:
-
Last Checked: 2 months ago
-
MLS®#: X5229035
-
Listed By: Keller williams energy real estate, brokerage
Welcome To Your Dream Home In The Highly Sought After Williams Port Community Of Port Hope. This 2,372 Sq Ft Manor Home Has 3 Beds All With Ensuite Baths, Spacious Dining/Living Room With Vaulted Ceilings And Large Windows, Eat In Kitchen With Pantry Walks Out To Deck. Loft Space Overlooks Living/Dining Room And Is The Perfect Getaway. Private Seating Area At The End Of Street Overlooks The Lake And Golf Course. ** Neighbouring Homes Only Linked By Garage **
Extras
Includes: Fridge, Wall Oven, Cooktop, Dishwasher, Washer & Dryer, Power Awning, Custom Blinds/Curtains, All Elfs, Gdos, Cen Vac. Excludes: Curtains In Kitchen, Loft, 2nd/3rd Bedroom. Potl Fee Includes: Snow Removal, Lawn Care, Water.
Property Details
Facts for 4 Fenton Lane, Port Hope
Status
Days on Market: 17
Last Status: Sold
Sold Date: May 28, 2021
Closed Date: Jul 23, 2021
Expiry Date: Sep 29, 2021
Sold Price: $815,000
Unavailable Date: May 28, 2021
Input Date: May 11, 2021
Property
Status: Sale
Property Type: Att/Row/Twnhouse
Style: Bungaloft
Area: Port Hope
Community: Port Hope
Availability Date: 30/60 Days Tbd
Inside
Bedrooms: 3
Bathrooms: 3
Kitchens: 1
Rooms: 9
Den/Family Room: Yes
Air Conditioning: Central Air
Fireplace: Yes
Central Vacuum: Y
Washrooms: 3
Building
Basement: Full
Basement 2: Unfinished
Heat Type: Forced Air
Heat Source: Gas
Exterior: Brick
Water Supply: Municipal
Special Designation: Unknown
Parking
Driveway: Pvt Double
Garage Spaces: 2
Garage Type: Attached
Covered Parking Spaces: 2
Total Parking Spaces: 4
Fees
Tax Year: 2021
Tax Legal Description: Pt Blk 53, Pl 39M834, Being Pt 34, 39R11312, *
Taxes: $6,447
Additional Mo Fees: 323.52
Highlights
Feature: Golf
Feature: Lake/Pond
Feature: Park
Land
Cross Street: Lakeshore Rd & Strac
Municipality District: Port Hope
Fronting On: West
Parcel of Tied Land: Y
Pool: None
Sewer: Sewers
Lot Depth: 74.97 Feet
Lot Frontage: 39.99 Feet
Additional Media
- Virtual Tour: https://mytour.view.property/1830976?idx=1
Rooms
Room details for 4 Fenton Lane, Port Hope
| Type | Dimensions | Description |
|---|---|---|
| Foyer Main | 2.22 x 4.63 | Ceramic Floor, Access To Garage, Large Closet |
| Dining Main | 4.57 x 4.98 | Hardwood Floor, Vaulted Ceiling, O/Looks Living |
| Living Main | 5.56 x 3.76 | Hardwood Floor, Vaulted Ceiling, Gas Fireplace |
| Kitchen Main | 3.02 x 3.10 | Ceramic Floor, Pantry, B/I Appliances |
| Breakfast Main | 2.44 x 3.25 | Ceramic Floor, Breakfast Bar, W/O To Deck |
| Master Main | 4.88 x 3.35 | Broadloom, 5 Pc Ensuite, His/Hers Closets |
| 2nd Br Main | 3.66 x 3.66 | Broadloom, 4 Pc Ensuite, Large Closet |
| Loft 2nd | 6.65 x 3.10 | Broadloom, O/Looks Living, Large Window |
| 3rd Br 2nd | 4.11 x 3.35 | Broadloom, 3 Pc Ensuite, Large Closet |
| XXXXXXXX | XXX XX, XXXX |
XXXX XXX XXXX |
$XXX,XXX |
| XXX XX, XXXX |
XXXXXX XXX XXXX |
$XXX,XXX |
| XXXXXXXX XXXX | XXX XX, XXXX | $815,000 XXX XXXX |
| XXXXXXXX XXXXXX | XXX XX, XXXX | $750,000 XXX XXXX |

Dale Road Senior School
Elementary: PublicDr M S Hawkins Senior School
Elementary: PublicBeatrice Strong Public School
Elementary: PublicTerry Fox Public School
Elementary: PublicGanaraska Trail Public School
Elementary: PublicSt. Anthony Catholic Elementary School
Elementary: CatholicClarke High School
Secondary: PublicPort Hope High School
Secondary: PublicKenner Collegiate and Vocational Institute
Secondary: PublicHoly Cross Catholic Secondary School
Secondary: CatholicSt. Mary Catholic Secondary School
Secondary: CatholicCobourg Collegiate Institute
Secondary: Public

