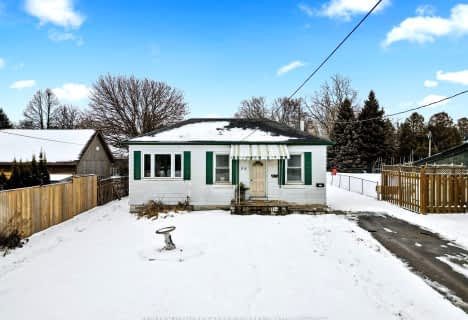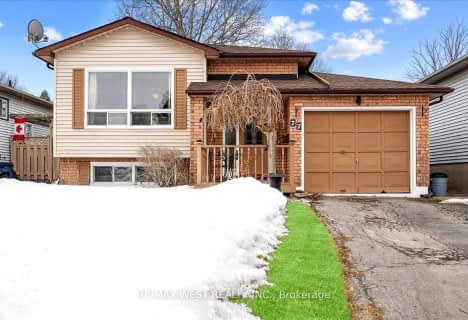Sold on Oct 27, 2020
Note: Property is not currently for sale or for rent.

-
Type: Detached
-
Style: Bungalow
-
Lot Size: 36 x 120
-
Age: 31-50 years
-
Taxes: $3,077 per year
-
Days on Site: 6 Days
-
Added: Jul 10, 2023 (6 days on market)
-
Updated:
-
Last Checked: 2 months ago
-
MLS®#: X6549394
-
Listed By: Royal lepage proalliance realty, brokerage
Easy one-level living in a popular Port Hope neighbourhood! Rise and shine in one of two generous sized bedrooms overlooking the fenced backyard, enjoy a cup of tea in the sunny living and dining room with wood floors, and then prepare a light meal in the separate kitchen with walkout. Updated 4pc bathroom rounds out the main floor. The finished lower level includes a 2nd full bathroom, guest area, storage/workshop space, plus a huge rec room with bar area and electric fireplace. Just an hour east of the GTA, quaint Port Hope is known for its laid-back lifestyle, active community, and annual events, set amongst the backdrop of Ontario's Best Preserved Main Street. Don't miss your opportunity!
Property Details
Facts for 40 Arthur Mark Drive, Port Hope
Status
Days on Market: 6
Last Status: Sold
Sold Date: Oct 27, 2020
Closed Date: Dec 01, 2020
Expiry Date: Feb 28, 2021
Sold Price: $463,000
Unavailable Date: Oct 27, 2020
Input Date: Oct 22, 2020
Prior LSC: Sold
Property
Status: Sale
Property Type: Detached
Style: Bungalow
Age: 31-50
Area: Port Hope
Community: Port Hope
Availability Date: TBD
Assessment Amount: $199,000
Assessment Year: 2020
Inside
Bedrooms: 2
Bathrooms: 2
Kitchens: 1
Rooms: 7
Air Conditioning: Central Air
Fireplace: No
Washrooms: 2
Building
Basement: Full
Basement 2: Part Fin
Exterior: Alum Siding
Exterior: Brick
Elevator: N
Parking
Covered Parking Spaces: 2
Total Parking Spaces: 3
Fees
Tax Year: 2020
Tax Legal Description: PT LT 27 PL 118 PORT HOPE PT 2 & 4 9R426; S/T & T/
Taxes: $3,077
Land
Cross Street: Hamilton Rd/Peacock
Municipality District: Port Hope
Fronting On: South
Parcel Number: 510820140
Sewer: Sewers
Lot Depth: 120
Lot Frontage: 36
Zoning: res
Access To Property: Yr Rnd Municpal Rd
Easements Restrictions: Unknown
Rooms
Room details for 40 Arthur Mark Drive, Port Hope
| Type | Dimensions | Description |
|---|---|---|
| Foyer Main | 3.22 x 4.14 | Tile Floor |
| Kitchen Main | 2.87 x 3.65 | Wood Floor |
| Living Main | 3.35 x 3.65 | Wood Floor |
| Dining Main | 3.35 x 2.43 | Wood Floor |
| Prim Bdrm Main | 5.25 x 3.65 | |
| Br Main | 3.04 x 3.65 | |
| Bathroom Main | - | |
| Rec Bsmt | 5.38 x 8.10 | Fireplace |
| Office Bsmt | 3.35 x 5.05 | |
| Bathroom Bsmt | - | |
| Workshop Bsmt | 3.83 x 3.68 | |
| Utility Bsmt | 4.14 x 2.94 |
| XXXXXXXX | XXX XX, XXXX |
XXXX XXX XXXX |
$XXX,XXX |
| XXX XX, XXXX |
XXXXXX XXX XXXX |
$XXX,XXX | |
| XXXXXXXX | XXX XX, XXXX |
XXXX XXX XXXX |
$XX,XXX |
| XXX XX, XXXX |
XXXXXX XXX XXXX |
$XX,XXX | |
| XXXXXXXX | XXX XX, XXXX |
XXXXXXX XXX XXXX |
|
| XXX XX, XXXX |
XXXXXX XXX XXXX |
$XXX,XXX | |
| XXXXXXXX | XXX XX, XXXX |
XXXX XXX XXXX |
$XXX,XXX |
| XXX XX, XXXX |
XXXXXX XXX XXXX |
$XXX,XXX | |
| XXXXXXXX | XXX XX, XXXX |
XXXXXXX XXX XXXX |
|
| XXX XX, XXXX |
XXXXXX XXX XXXX |
$XXX,XXX | |
| XXXXXXXX | XXX XX, XXXX |
XXXXXXXX XXX XXXX |
|
| XXX XX, XXXX |
XXXXXX XXX XXXX |
$XXX,XXX | |
| XXXXXXXX | XXX XX, XXXX |
XXXXXXXX XXX XXXX |
|
| XXX XX, XXXX |
XXXXXX XXX XXXX |
$XXX,XXX | |
| XXXXXXXX | XXX XX, XXXX |
XXXX XXX XXXX |
$XXX,XXX |
| XXX XX, XXXX |
XXXXXX XXX XXXX |
$XXX,XXX |
| XXXXXXXX XXXX | XXX XX, XXXX | $170,000 XXX XXXX |
| XXXXXXXX XXXXXX | XXX XX, XXXX | $174,900 XXX XXXX |
| XXXXXXXX XXXX | XXX XX, XXXX | $94,000 XXX XXXX |
| XXXXXXXX XXXXXX | XXX XX, XXXX | $98,000 XXX XXXX |
| XXXXXXXX XXXXXXX | XXX XX, XXXX | XXX XXXX |
| XXXXXXXX XXXXXX | XXX XX, XXXX | $104,900 XXX XXXX |
| XXXXXXXX XXXX | XXX XX, XXXX | $179,000 XXX XXXX |
| XXXXXXXX XXXXXX | XXX XX, XXXX | $179,000 XXX XXXX |
| XXXXXXXX XXXXXXX | XXX XX, XXXX | XXX XXXX |
| XXXXXXXX XXXXXX | XXX XX, XXXX | $174,000 XXX XXXX |
| XXXXXXXX XXXXXXXX | XXX XX, XXXX | XXX XXXX |
| XXXXXXXX XXXXXX | XXX XX, XXXX | $179,900 XXX XXXX |
| XXXXXXXX XXXXXXXX | XXX XX, XXXX | XXX XXXX |
| XXXXXXXX XXXXXX | XXX XX, XXXX | $177,000 XXX XXXX |
| XXXXXXXX XXXX | XXX XX, XXXX | $463,000 XXX XXXX |
| XXXXXXXX XXXXXX | XXX XX, XXXX | $474,900 XXX XXXX |

Dale Road Senior School
Elementary: PublicDr M S Hawkins Senior School
Elementary: PublicBeatrice Strong Public School
Elementary: PublicTerry Fox Public School
Elementary: PublicGanaraska Trail Public School
Elementary: PublicSt. Anthony Catholic Elementary School
Elementary: CatholicClarke High School
Secondary: PublicPort Hope High School
Secondary: PublicKenner Collegiate and Vocational Institute
Secondary: PublicHoly Cross Catholic Secondary School
Secondary: CatholicSt. Mary Catholic Secondary School
Secondary: CatholicCobourg Collegiate Institute
Secondary: Public- 1 bath
- 2 bed
98 Dorset Street East, Port Hope, Ontario • L1A 1E6 • Port Hope
- 1 bath
- 3 bed
- 1100 sqft
26 Cavan Street, Port Hope, Ontario • L1A 3B4 • Port Hope
- 2 bath
- 3 bed
- 1500 sqft
21 Park Street, Port Hope, Ontario • L1A 1B9 • Port Hope
- 2 bath
- 4 bed
A&B-99 Mill Street North, Port Hope, Ontario • L1A 2T3 • Port Hope
- 2 bath
- 2 bed
77 Quinlan Drive, Port Hope, Ontario • L1A 4G5 • Port Hope





