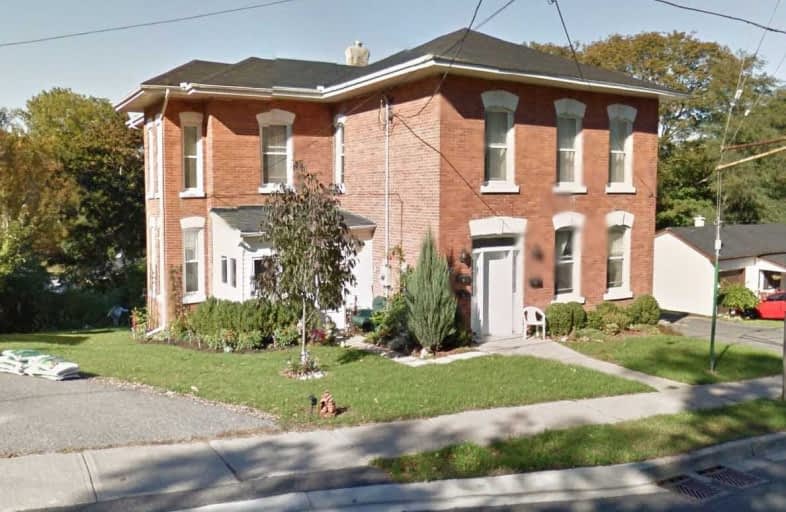Sold on Mar 26, 2021
Note: Property is not currently for sale or for rent.

-
Type: Fourplex
-
Style: 2-Storey
-
Lot Size: 87.08 x 146.8 Feet
-
Age: 51-99 years
-
Taxes: $5,500 per year
-
Days on Site: 27 Days
-
Added: Feb 26, 2021 (3 weeks on market)
-
Updated:
-
Last Checked: 3 months ago
-
MLS®#: X5130756
-
Listed By: Mincom new vision real estate inc., brokerage
2 Storey Brick Building,Ravine Lot O'looks Mature Trees,Extreme Privacy W/Beautiful Gazebo & B.B.Q. Space, Heart Of Historic Port Hope. 4 Apartments, 3-2 Bdrm & 1-1 Bdrm. 4 Private Parking Spots, Oversized Drive, Entrance Tp Bsmt Located Back Of Building From Ground Level. Heated W/Newer Modern F.A.G. Controlled By Electronic Monitoring System Providing Comfort To All Residents. System Pre-Programmed For All Seasons Located In Bsmt Controlled By Landlord.
Extras
Coin Laundry Facilities,Individual Storage Units,Outstanding View From Each Apartment.Gas Furnace & A/C Rent To Own And More Than Half Already Paid Off.For Further Info Contact Chester Stocki 905-259-0534 Or E-Mail: Info@Chesterstocki.Com
Property Details
Facts for 40 Sherbourne Street, Port Hope
Status
Days on Market: 27
Last Status: Sold
Sold Date: Mar 26, 2021
Closed Date: Jun 01, 2021
Expiry Date: Jul 30, 2021
Sold Price: $816,500
Unavailable Date: Mar 26, 2021
Input Date: Feb 27, 2021
Property
Status: Sale
Property Type: Fourplex
Style: 2-Storey
Age: 51-99
Area: Port Hope
Community: Port Hope
Availability Date: To Be Arranged
Inside
Bedrooms: 7
Bathrooms: 4
Kitchens: 4
Rooms: 15
Den/Family Room: No
Air Conditioning: Central Air
Fireplace: No
Washrooms: 4
Building
Basement: Full
Heat Type: Forced Air
Heat Source: Gas
Exterior: Brick
Water Supply: Municipal
Special Designation: Unknown
Parking
Driveway: Private
Garage Type: None
Covered Parking Spaces: 4
Total Parking Spaces: 4
Fees
Tax Year: 2020
Tax Legal Description: Lt 12, Pt Lt 11 N/S Sherbourne St*
Taxes: $5,500
Highlights
Feature: Grnbelt/Cons
Feature: Rec Centre
Land
Cross Street: Bramley St & Sherbou
Municipality District: Port Hope
Fronting On: North
Parcel Number: 510710280
Pool: None
Sewer: Sewers
Lot Depth: 146.8 Feet
Lot Frontage: 87.08 Feet
Zoning: Legal Not-Confor
| XXXXXXXX | XXX XX, XXXX |
XXXX XXX XXXX |
$XXX,XXX |
| XXX XX, XXXX |
XXXXXX XXX XXXX |
$XXX,XXX | |
| XXXXXXXX | XXX XX, XXXX |
XXXXXXX XXX XXXX |
|
| XXX XX, XXXX |
XXXXXX XXX XXXX |
$XXX,XXX | |
| XXXXXXXX | XXX XX, XXXX |
XXXX XXX XXXX |
$XXX,XXX |
| XXX XX, XXXX |
XXXXXX XXX XXXX |
$XXX,XXX | |
| XXXXXXXX | XXX XX, XXXX |
XXXX XXX XXXX |
$XXX,XXX |
| XXX XX, XXXX |
XXXXXX XXX XXXX |
$XXX,XXX | |
| XXXXXXXX | XXX XX, XXXX |
XXXX XXX XXXX |
$XXX,XXX |
| XXX XX, XXXX |
XXXXXX XXX XXXX |
$XXX,XXX | |
| XXXXXXXX | XXX XX, XXXX |
XXXXXXXX XXX XXXX |
|
| XXX XX, XXXX |
XXXXXX XXX XXXX |
$XXX,XXX |
| XXXXXXXX XXXX | XXX XX, XXXX | $816,500 XXX XXXX |
| XXXXXXXX XXXXXX | XXX XX, XXXX | $895,000 XXX XXXX |
| XXXXXXXX XXXXXXX | XXX XX, XXXX | XXX XXXX |
| XXXXXXXX XXXXXX | XXX XX, XXXX | $985,000 XXX XXXX |
| XXXXXXXX XXXX | XXX XX, XXXX | $127,000 XXX XXXX |
| XXXXXXXX XXXXXX | XXX XX, XXXX | $139,900 XXX XXXX |
| XXXXXXXX XXXX | XXX XX, XXXX | $128,000 XXX XXXX |
| XXXXXXXX XXXXXX | XXX XX, XXXX | $132,500 XXX XXXX |
| XXXXXXXX XXXX | XXX XX, XXXX | $319,000 XXX XXXX |
| XXXXXXXX XXXXXX | XXX XX, XXXX | $319,000 XXX XXXX |
| XXXXXXXX XXXXXXXX | XXX XX, XXXX | XXX XXXX |
| XXXXXXXX XXXXXX | XXX XX, XXXX | $134,900 XXX XXXX |

Dale Road Senior School
Elementary: PublicDr M S Hawkins Senior School
Elementary: PublicBeatrice Strong Public School
Elementary: PublicTerry Fox Public School
Elementary: PublicGanaraska Trail Public School
Elementary: PublicSt. Anthony Catholic Elementary School
Elementary: CatholicClarke High School
Secondary: PublicPort Hope High School
Secondary: PublicKenner Collegiate and Vocational Institute
Secondary: PublicHoly Cross Catholic Secondary School
Secondary: CatholicSt. Mary Catholic Secondary School
Secondary: CatholicCobourg Collegiate Institute
Secondary: Public- 6 bath
- 9 bed
223 Walton Street, Port Hope, Ontario • L1A 1P1 • Port Hope



