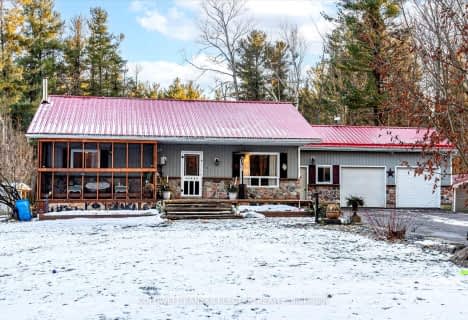Sold on May 27, 2023
Note: Property is not currently for sale or for rent.

-
Type: Detached
-
Style: 2-Storey
-
Lot Size: 203.46 x 447.96
-
Age: 31-50 years
-
Taxes: $6,063 per year
-
Days on Site: 2 Days
-
Added: Jul 05, 2023 (2 days on market)
-
Updated:
-
Last Checked: 3 months ago
-
MLS®#: X6321161
-
Listed By: Re/max west realty inc. brokerage
Justin William professional NHL hockey player childhood house. You can skate in the same pond he learned to skate. Country Retreat Within The Desirable Community Of Pelmo Park Located In Port Hope. With Abundant Space And Privacy, It Is Acreage Living At Its Best! 2 storey with 3 Bdr M 3 Bath on approx 2,589 sq ft and 1,544 sq ft of the unspoiled basement to do your own design. Huge workshop on the back of the garage, perfect for the handyman. Settle on 2.92 Acres Of Landscaped Gardens And Easy Commute To 401 & 407.Features Including Vaulted Entry Ceilings, a Family Room W/Fireplace, To A Walkout Deck, and a Stunning Backyard. Homes Of This Quality And Character Are Hard To Come By, Your Perfect Escape From The City. Close to all amenities but still the serene charm of the country.
Property Details
Facts for 4016 Pelmo Park Drive, Port Hope
Status
Days on Market: 2
Last Status: Sold
Sold Date: May 27, 2023
Closed Date: Jun 13, 2023
Expiry Date: Aug 31, 2023
Sold Price: $1,000,000
Unavailable Date: May 27, 2023
Input Date: May 25, 2023
Prior LSC: Sold
Property
Status: Sale
Property Type: Detached
Style: 2-Storey
Age: 31-50
Area: Port Hope
Community: Rural Port Hope
Availability Date: FLEX
Assessment Amount: $451,000
Assessment Year: 2023
Inside
Bedrooms: 3
Bathrooms: 3
Kitchens: 2
Rooms: 13
Air Conditioning: Central Air
Washrooms: 3
Building
Basement: Full
Basement 2: Part Fin
Exterior: Vinyl Siding
Elevator: N
UFFI: No
Water Supply Type: Dug Well
Other Structures: Workshop
Retirement: N
Parking
Driveway: Pvt Double
Covered Parking Spaces: 4
Total Parking Spaces: 6
Fees
Tax Year: 2022
Tax Legal Description: Lot 17 Plan 196 Hope; Port Hope
Taxes: $6,063
Land
Cross Street: Masthwoods & 4th Lin
Municipality District: Port Hope
Fronting On: South
Parcel Number: 510550322
Sewer: Septic
Lot Depth: 447.96
Lot Frontage: 203.46
Acres: 2-4.99
Zoning: ER
Rooms
Room details for 4016 Pelmo Park Drive, Port Hope
| Type | Dimensions | Description |
|---|---|---|
| Living Main | 5.00 x 3.38 | |
| Dining Main | 5.00 x 3.38 | |
| Family Main | 3.96 x 6.10 | Fireplace |
| Kitchen Main | 3.96 x 3.66 | |
| Bathroom Main | 1.83 x 1.85 | |
| Laundry Main | 2.44 x 2.77 | |
| Prim Bdrm 2nd | 4.27 x 3.99 | |
| Br 2nd | 3.05 x 3.68 | |
| Br 2nd | 3.05 x 3.68 | |
| Bathroom 2nd | 2.13 x 2.44 |
| XXXXXXXX | XXX XX, XXXX |
XXXX XXX XXXX |
$X,XXX,XXX |
| XXX XX, XXXX |
XXXXXX XXX XXXX |
$XXX,XXX | |
| XXXXXXXX | XXX XX, XXXX |
XXXX XXX XXXX |
$X,XXX,XXX |
| XXX XX, XXXX |
XXXXXX XXX XXXX |
$XXX,XXX |
| XXXXXXXX XXXX | XXX XX, XXXX | $1,000,000 XXX XXXX |
| XXXXXXXX XXXXXX | XXX XX, XXXX | $999,900 XXX XXXX |
| XXXXXXXX XXXX | XXX XX, XXXX | $1,000,000 XXX XXXX |
| XXXXXXXX XXXXXX | XXX XX, XXXX | $999,900 XXX XXXX |

North Hope Central Public School
Elementary: PublicDr M S Hawkins Senior School
Elementary: PublicBeatrice Strong Public School
Elementary: PublicGanaraska Trail Public School
Elementary: PublicMillbrook/South Cavan Public School
Elementary: PublicSt. Anthony Catholic Elementary School
Elementary: CatholicClarke High School
Secondary: PublicPort Hope High School
Secondary: PublicKenner Collegiate and Vocational Institute
Secondary: PublicHoly Cross Catholic Secondary School
Secondary: CatholicSt. Mary Catholic Secondary School
Secondary: CatholicCobourg Collegiate Institute
Secondary: Public- 3 bath
- 3 bed
4719 Dodd's Road, Port Hope, Ontario • L1A 3V5 • Rural Port Hope

