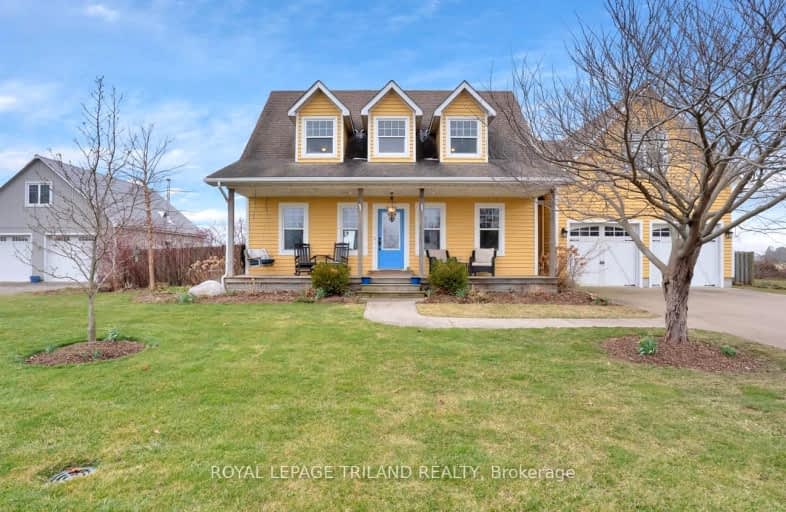Car-Dependent
- Almost all errands require a car.
7
/100
Somewhat Bikeable
- Most errands require a car.
25
/100

St Charles Separate School
Elementary: Catholic
26.81 km
St Mary's
Elementary: Catholic
9.61 km
Mosa Central Public School
Elementary: Public
23.73 km
Aldborough Public School
Elementary: Public
5.40 km
Dunwich-Dutton Public School
Elementary: Public
18.78 km
Ekcoe Central School
Elementary: Public
25.32 km
Glencoe District High School
Secondary: Public
25.84 km
Ridgetown District High School
Secondary: Public
22.70 km
West Elgin Secondary School
Secondary: Public
9.10 km
Blenheim District High School
Secondary: Public
36.61 km
Holy Cross Catholic Secondary School
Secondary: Catholic
51.19 km
Strathroy District Collegiate Institute
Secondary: Public
51.20 km
-
Miller Park
West Lorne ON N0L 2P0 11.02km -
Little Kin Park
216 CHURCH St 18.47km -
Glencoe Park & Playground
Andersen Ave (at Ewen Ave), Glencoe ON 25.47km
-
RBC Royal Bank
244 Furnival Rd (Harper St), Rodney ON N0L 2C0 7.1km -
BMO Bank of Montreal
226 Graham St, West Lorne ON N0L 2P0 9.41km -
CIBC CASH DISPENSER Onroute - West Lorne
Hwy 401 W, West Lorne ON N0L 2P0 15.39km


