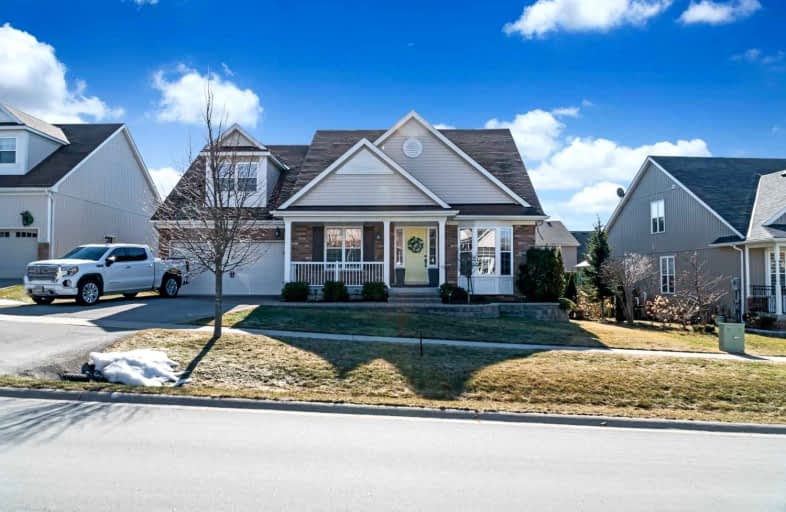Sold on Mar 28, 2022
Note: Property is not currently for sale or for rent.

-
Type: Detached
-
Style: Bungaloft
-
Size: 2000 sqft
-
Lot Size: 69 x 103.81 Feet
-
Age: 6-15 years
-
Taxes: $7,234 per year
-
Days on Site: 9 Days
-
Added: Mar 19, 2022 (1 week on market)
-
Updated:
-
Last Checked: 3 months ago
-
MLS®#: X5544194
-
Listed By: Exit realty liftlock, brokerage
Perfect Home For Blended Or Large Families! Spacious Rooms, Open Concept, Perfect For Family Entertaining, Welcoming Living Room With High Vaulted Ceilings, Lots Of Large Windows, And Over Sized Patio Doors Leading To Deck. Formal Dining Area, 6 Bedrooms, 3 Baths, Large Rec Room In Basement. Fenced In Yard, In-Ground Sprinkler System. Electrical Wiring In Place For Hot Tub In Rear Yard. Tastefully Decorated. Move In Ready!
Property Details
Facts for 425 Lakeshore Road, Port Hope
Status
Days on Market: 9
Last Status: Sold
Sold Date: Mar 28, 2022
Closed Date: Jun 28, 2022
Expiry Date: Jul 14, 2022
Sold Price: $1,310,000
Unavailable Date: Mar 28, 2022
Input Date: Mar 21, 2022
Property
Status: Sale
Property Type: Detached
Style: Bungaloft
Size (sq ft): 2000
Age: 6-15
Area: Port Hope
Community: Port Hope
Availability Date: End Of June
Assessment Amount: $459,000
Assessment Year: 2022
Inside
Bedrooms: 6
Bathrooms: 3
Kitchens: 1
Rooms: 10
Den/Family Room: No
Air Conditioning: Central Air
Fireplace: Yes
Laundry Level: Main
Central Vacuum: Y
Washrooms: 3
Utilities
Electricity: Yes
Gas: Yes
Cable: Available
Telephone: Available
Building
Basement: Full
Basement 2: Part Fin
Heat Type: Forced Air
Heat Source: Gas
Exterior: Brick
Exterior: Vinyl Siding
UFFI: No
Water Supply: Municipal
Special Designation: Unknown
Parking
Driveway: Pvt Double
Garage Spaces: 2
Garage Type: Attached
Covered Parking Spaces: 4
Total Parking Spaces: 6
Fees
Tax Year: 2022
Tax Legal Description: Pt Lot 22, Plan 39M834, Pt 22, 39R11157
Taxes: $7,234
Highlights
Feature: Beach
Feature: Fenced Yard
Feature: Golf
Feature: Park
Feature: Place Of Worship
Feature: Public Transit
Land
Cross Street: Lakeshore & Strachan
Municipality District: Port Hope
Fronting On: South
Parcel Number: 510640488
Pool: None
Sewer: Sewers
Lot Depth: 103.81 Feet
Lot Frontage: 69 Feet
Acres: < .50
Additional Media
- Virtual Tour: https://youtu.be/rgNtjGsBZ3A
Rooms
Room details for 425 Lakeshore Road, Port Hope
| Type | Dimensions | Description |
|---|---|---|
| Kitchen Ground | 3.10 x 3.78 | Open Concept, Centre Island, Eat-In Kitchen |
| Living Ground | 5.86 x 6.15 | Combined W/Kitchen, Vaulted Ceiling, Gas Fireplace |
| Dining Ground | 32.10 x 4.01 | Laminate |
| Br Ground | 3.38 x 3.09 | Closet, Bay Window, Laminate |
| 2nd Br Ground | 3.38 x 3.09 | Closet, Above Grade Window |
| Bathroom Ground | 6.77 x 2.46 | 3 Pc Bath |
| Prim Bdrm Ground | 4.94 x 3.40 | Broadloom, Closet Organizers, 4 Pc Ensuite |
| Laundry Ground | 1.84 x 3.54 | Pocket Doors, W/O To Garage, Separate Rm |
| 4th Br 2nd | 23.71 x 4.92 | Closet, Broadloom, O/Looks Frontyard |
| 5th Br 2nd | 3.71 x 4.34 | Closet, Closet Organizers, Broadloom |
| Br Bsmt | 4.95 x 3.17 | Above Grade Window, Broadloom, Closet |
| Rec Bsmt | 5.12 x 7.82 | Above Grade Window, Broadloom, Built-In Speakers |

| XXXXXXXX | XXX XX, XXXX |
XXXX XXX XXXX |
$X,XXX,XXX |
| XXX XX, XXXX |
XXXXXX XXX XXXX |
$X,XXX,XXX | |
| XXXXXXXX | XXX XX, XXXX |
XXXX XXX XXXX |
$XXX,XXX |
| XXX XX, XXXX |
XXXXXX XXX XXXX |
$XXX,XXX |
| XXXXXXXX XXXX | XXX XX, XXXX | $1,310,000 XXX XXXX |
| XXXXXXXX XXXXXX | XXX XX, XXXX | $1,099,000 XXX XXXX |
| XXXXXXXX XXXX | XXX XX, XXXX | $749,000 XXX XXXX |
| XXXXXXXX XXXXXX | XXX XX, XXXX | $759,000 XXX XXXX |

Dale Road Senior School
Elementary: PublicDr M S Hawkins Senior School
Elementary: PublicBeatrice Strong Public School
Elementary: PublicTerry Fox Public School
Elementary: PublicGanaraska Trail Public School
Elementary: PublicSt. Anthony Catholic Elementary School
Elementary: CatholicClarke High School
Secondary: PublicPort Hope High School
Secondary: PublicKenner Collegiate and Vocational Institute
Secondary: PublicHoly Cross Catholic Secondary School
Secondary: CatholicSt. Mary Catholic Secondary School
Secondary: CatholicCobourg Collegiate Institute
Secondary: Public- 6 bath
- 9 bed
223 Walton Street, Port Hope, Ontario • L1A 1P1 • Port Hope


