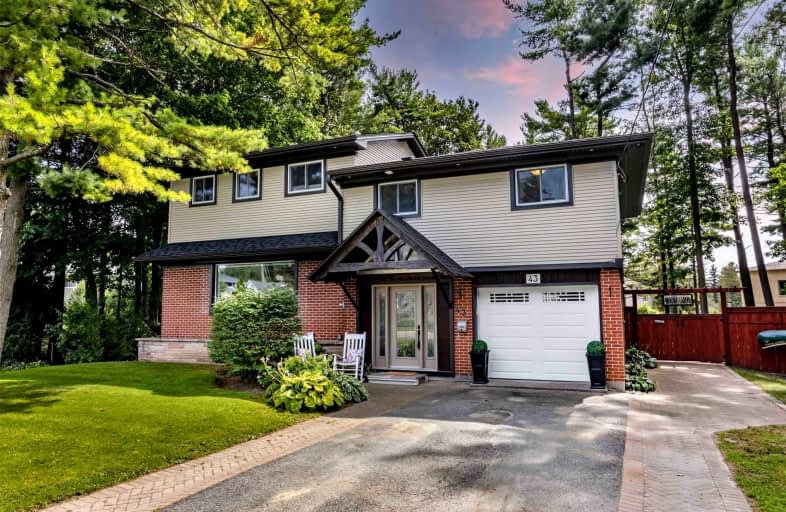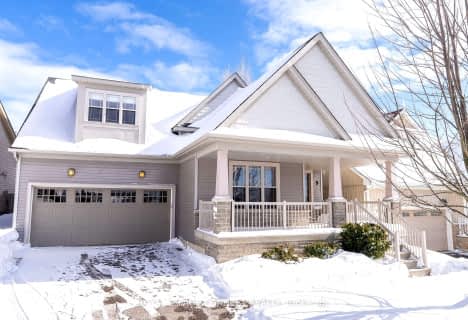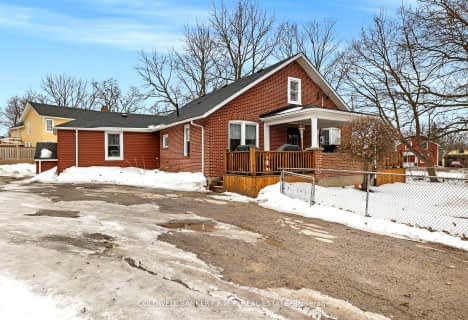Sold on Aug 23, 2021
Note: Property is not currently for sale or for rent.

-
Type: Detached
-
Style: Sidesplit 4
-
Lot Size: 77.99 x 174.48 Feet
-
Age: No Data
-
Taxes: $5,076 per year
-
Days on Site: 5 Days
-
Added: Aug 17, 2021 (5 days on market)
-
Updated:
-
Last Checked: 2 months ago
-
MLS®#: X5342783
-
Listed By: Zolo realty, brokerage
The One You Have Been Waiting For! Massive Pie Shaped Premium Lot Close To Downtown Port Hope, Lake Ontario & The 401. Completely Renovated From Top To Bottom, This 4 Bedroom Sidesplit Is Move In Ready, With A Backyard Oasis For The Whole Family To Enjoy. Custom 1,500 Sq Ft Covered Deck, Outdoor Bar/Kitchen, Heated Pool, Sitting Area Overlooking The Yard & Kids Treehouse. Inside You'll Find Updated Flooring Throughout, Flat Ceilings, Freshly Painted.
Extras
Recently Renovated Kitchen With Quartz Countertop, Stainless Steel Appliances And A Family Sized Centre Island Open To The Living Room. Primary Bedroom Custom Designed W/Spacious Walk-In Closet & 5Pc Ensuite. Home Office Plus 5 Bedrooms!
Property Details
Facts for 43 Freeman Drive, Port Hope
Status
Days on Market: 5
Last Status: Sold
Sold Date: Aug 23, 2021
Closed Date: Nov 15, 2021
Expiry Date: Jan 29, 2022
Sold Price: $1,071,109
Unavailable Date: Aug 23, 2021
Input Date: Aug 18, 2021
Property
Status: Sale
Property Type: Detached
Style: Sidesplit 4
Area: Port Hope
Community: Port Hope
Availability Date: 45-120 Tba
Inside
Bedrooms: 4
Bedrooms Plus: 1
Bathrooms: 3
Kitchens: 1
Rooms: 8
Den/Family Room: No
Air Conditioning: Central Air
Fireplace: Yes
Washrooms: 3
Utilities
Electricity: Yes
Gas: Yes
Cable: Yes
Telephone: Yes
Building
Basement: Finished
Heat Type: Forced Air
Heat Source: Gas
Exterior: Brick
Exterior: Vinyl Siding
Water Supply: Municipal
Special Designation: Unknown
Other Structures: Garden Shed
Parking
Driveway: Private
Garage Spaces: 1
Garage Type: Built-In
Covered Parking Spaces: 4
Total Parking Spaces: 5
Fees
Tax Year: 2021
Tax Legal Description: Lt 9 Pl 91 Port Hope; S/T Ph5365 Municipality Of P
Taxes: $5,076
Highlights
Feature: Fenced Yard
Feature: Park
Feature: Place Of Worship
Feature: School
Feature: Wooded/Treed
Land
Cross Street: Toronto Rd & Marsh R
Municipality District: Port Hope
Fronting On: South
Parcel Number: 510660184
Pool: Abv Grnd
Sewer: Sewers
Lot Depth: 174.48 Feet
Lot Frontage: 77.99 Feet
Additional Media
- Virtual Tour: https://mytour.view.property/1890482?idx=1
Rooms
Room details for 43 Freeman Drive, Port Hope
| Type | Dimensions | Description |
|---|---|---|
| Kitchen Main | 3.35 x 5.35 | Quartz Counter, Stainless Steel Appl, Open Concept |
| Living Main | 3.73 x 5.35 | Picture Window, Open Concept |
| Dining Main | 2.81 x 3.56 | W/O To Deck |
| Master Upper | 4.14 x 4.18 | W/I Closet, 5 Pc Ensuite |
| 2nd Br Upper | 3.45 x 4.03 | Double Closet, Window |
| 3rd Br Upper | 3.11 x 3.33 | Double Closet, Window |
| 4th Br Upper | 2.74 x 2.88 | Closet, Window |
| Office Upper | 3.11 x 4.15 | Window |
| Rec Lower | 3.13 x 4.04 | Broadloom, Fireplace |
| Games Lower | 3.13 x 4.04 | Broadloom |
| 5th Br Lower | 2.31 x 3.11 | Broadloom |
| XXXXXXXX | XXX XX, XXXX |
XXXX XXX XXXX |
$X,XXX,XXX |
| XXX XX, XXXX |
XXXXXX XXX XXXX |
$XXX,XXX | |
| XXXXXXXX | XXX XX, XXXX |
XXXX XXX XXXX |
$XXX,XXX |
| XXX XX, XXXX |
XXXXXX XXX XXXX |
$XXX,XXX | |
| XXXXXXXX | XXX XX, XXXX |
XXXX XXX XXXX |
$XXX,XXX |
| XXX XX, XXXX |
XXXXXX XXX XXXX |
$XXX,XXX | |
| XXXXXXXX | XXX XX, XXXX |
XXXXXXXX XXX XXXX |
|
| XXX XX, XXXX |
XXXXXX XXX XXXX |
$XXX,XXX | |
| XXXXXXXX | XXX XX, XXXX |
XXXXXXXX XXX XXXX |
|
| XXX XX, XXXX |
XXXXXX XXX XXXX |
$XXX,XXX | |
| XXXXXXXX | XXX XX, XXXX |
XXXXXXXX XXX XXXX |
|
| XXX XX, XXXX |
XXXXXX XXX XXXX |
$XXX,XXX |
| XXXXXXXX XXXX | XXX XX, XXXX | $1,071,109 XXX XXXX |
| XXXXXXXX XXXXXX | XXX XX, XXXX | $800,000 XXX XXXX |
| XXXXXXXX XXXX | XXX XX, XXXX | $145,000 XXX XXXX |
| XXXXXXXX XXXXXX | XXX XX, XXXX | $146,900 XXX XXXX |
| XXXXXXXX XXXX | XXX XX, XXXX | $220,000 XXX XXXX |
| XXXXXXXX XXXXXX | XXX XX, XXXX | $220,000 XXX XXXX |
| XXXXXXXX XXXXXXXX | XXX XX, XXXX | XXX XXXX |
| XXXXXXXX XXXXXX | XXX XX, XXXX | $234,000 XXX XXXX |
| XXXXXXXX XXXXXXXX | XXX XX, XXXX | XXX XXXX |
| XXXXXXXX XXXXXX | XXX XX, XXXX | $249,900 XXX XXXX |
| XXXXXXXX XXXXXXXX | XXX XX, XXXX | XXX XXXX |
| XXXXXXXX XXXXXX | XXX XX, XXXX | $264,900 XXX XXXX |

Dale Road Senior School
Elementary: PublicDr M S Hawkins Senior School
Elementary: PublicBeatrice Strong Public School
Elementary: PublicTerry Fox Public School
Elementary: PublicGanaraska Trail Public School
Elementary: PublicSt. Anthony Catholic Elementary School
Elementary: CatholicClarke High School
Secondary: PublicPort Hope High School
Secondary: PublicKenner Collegiate and Vocational Institute
Secondary: PublicHoly Cross Catholic Secondary School
Secondary: CatholicSt. Mary Catholic Secondary School
Secondary: CatholicCobourg Collegiate Institute
Secondary: Public- 6 bath
- 9 bed
223 Walton Street, Port Hope, Ontario • L1A 1P1 • Port Hope
- 3 bath
- 5 bed
141 Ontario Street, Port Hope, Ontario • L1A 2V5 • Port Hope
- 4 bath
- 6 bed
- 3500 sqft
221 Walton Street, Port Hope, Ontario • L1A 1P1 • Port Hope
- 3 bath
- 4 bed
9 Maple Boulevard, Port Hope, Ontario • L1A 0C2 • Port Hope
- 2 bath
- 4 bed
4643 Dale Road, Port Hope, Ontario • L1A 3V5 • Rural Port Hope







