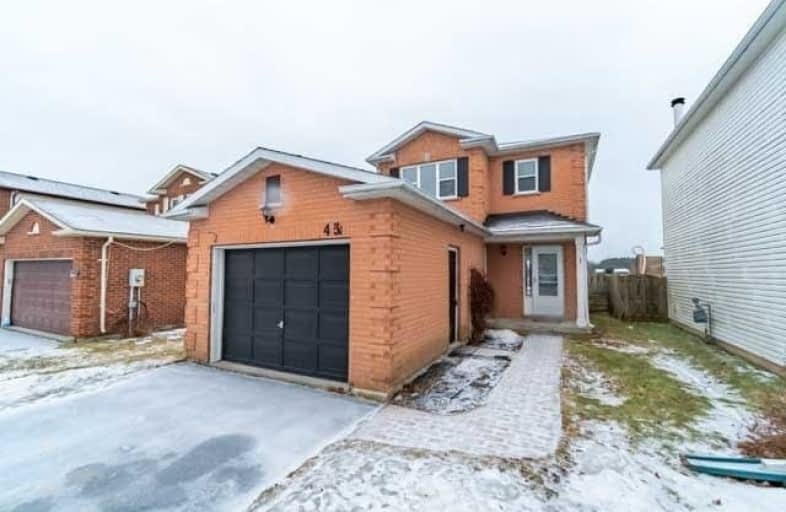Sold on Feb 08, 2019
Note: Property is not currently for sale or for rent.

-
Type: Detached
-
Style: 2-Storey
-
Lot Size: 37 x 125 Feet
-
Age: No Data
-
Taxes: $3,600 per year
-
Days on Site: 1 Days
-
Added: Feb 07, 2019 (1 day on market)
-
Updated:
-
Last Checked: 2 months ago
-
MLS®#: X4354323
-
Listed By: Royal heritage realty ltd., brokerage
Fantastic Starter And Family Home. 3+1 Bedrooms, 2 Bathrooms. Main Bath Has Soaker Tub And Separate Shower Stall. Large Eat-In Kitchen With Walk-Out To Deck And Private Yard, Backs To Greenspace. Separate Formal Dining Room For Entertaining And Living Room With Fireplace. Master Bedroom Has Walk-In Close And An Additional 2 Bedrooms Upstairs And 1 In The Basement. Basement Rec Room Has New Flooring. Updates Include Roof, Furnace And Many Windows.
Extras
Attached Garage With Double Wide Driveway And No Sidewalk, Park 4 Cars Easily. Located Just Minute To The 401 For An Easy Commute. Close To Schools And Located In A Fantastic Family Neighbourhood. Appliances Included.
Property Details
Facts for 43 Sanders Drive, Port Hope
Status
Days on Market: 1
Last Status: Sold
Sold Date: Feb 08, 2019
Closed Date: Apr 18, 2019
Expiry Date: Jul 07, 2019
Sold Price: $392,500
Unavailable Date: Feb 08, 2019
Input Date: Feb 07, 2019
Property
Status: Sale
Property Type: Detached
Style: 2-Storey
Area: Port Hope
Community: Port Hope
Availability Date: Tba
Inside
Bedrooms: 3
Bedrooms Plus: 1
Bathrooms: 2
Kitchens: 1
Rooms: 7
Den/Family Room: No
Air Conditioning: Central Air
Fireplace: Yes
Washrooms: 2
Building
Basement: Finished
Basement 2: Full
Heat Type: Forced Air
Heat Source: Gas
Exterior: Brick
Exterior: Vinyl Siding
Water Supply: Municipal
Special Designation: Unknown
Other Structures: Garden Shed
Parking
Driveway: Pvt Double
Garage Spaces: 1
Garage Type: Attached
Covered Parking Spaces: 4
Fees
Tax Year: 2019
Tax Legal Description: Plan M-724 Pt Lot 117L Rp 9R2540 Part 6
Taxes: $3,600
Highlights
Feature: Park
Feature: Public Transit
Feature: School
Land
Cross Street: Rose Glen Rd N & Pea
Municipality District: Port Hope
Fronting On: South
Parcel Number: 510820431
Pool: None
Sewer: Sewers
Lot Depth: 125 Feet
Lot Frontage: 37 Feet
Additional Media
- Virtual Tour: http://maddoxmedia.ca/43-sanders-dr-port-hope/
Open House
Open House Date: 2019-02-09
Open House Start: 02:00:00
Open House Finished: 04:00:00
Rooms
Room details for 43 Sanders Drive, Port Hope
| Type | Dimensions | Description |
|---|---|---|
| Kitchen Main | 3.00 x 3.70 | Ceramic Floor, Eat-In Kitchen |
| Breakfast Main | 2.80 x 2.80 | W/O To Deck, Ceramic Floor |
| Living Main | 3.00 x 4.40 | Fireplace, Laminate |
| Dining Main | 2.84 x 3.00 | Laminate, Large Window |
| Master 2nd | 3.00 x 4.70 | Laminate, W/I Closet, Large Window |
| 2nd Br 2nd | 3.00 x 2.50 | Laminate, Double Closet |
| 3rd Br 2nd | 2.70 x 3.50 | Laminate, Double Closet |
| Rec Bsmt | 3.15 x 5.80 | Laminate |
| 4th Br Bsmt | 2.80 x 3.00 | Tile Floor |
| XXXXXXXX | XXX XX, XXXX |
XXXX XXX XXXX |
$XXX,XXX |
| XXX XX, XXXX |
XXXXXX XXX XXXX |
$XXX,XXX | |
| XXXXXXXX | XXX XX, XXXX |
XXXX XXX XXXX |
$XXX,XXX |
| XXX XX, XXXX |
XXXXXX XXX XXXX |
$XXX,XXX | |
| XXXXXXXX | XXX XX, XXXX |
XXXX XXX XXXX |
$XXX,XXX |
| XXX XX, XXXX |
XXXXXX XXX XXXX |
$XXX,XXX | |
| XXXXXXXX | XXX XX, XXXX |
XXXX XXX XXXX |
$XXX,XXX |
| XXX XX, XXXX |
XXXXXX XXX XXXX |
$XXX,XXX |
| XXXXXXXX XXXX | XXX XX, XXXX | $120,000 XXX XXXX |
| XXXXXXXX XXXXXX | XXX XX, XXXX | $125,900 XXX XXXX |
| XXXXXXXX XXXX | XXX XX, XXXX | $210,000 XXX XXXX |
| XXXXXXXX XXXXXX | XXX XX, XXXX | $210,000 XXX XXXX |
| XXXXXXXX XXXX | XXX XX, XXXX | $392,500 XXX XXXX |
| XXXXXXXX XXXXXX | XXX XX, XXXX | $399,000 XXX XXXX |
| XXXXXXXX XXXX | XXX XX, XXXX | $345,000 XXX XXXX |
| XXXXXXXX XXXXXX | XXX XX, XXXX | $340,000 XXX XXXX |

Dale Road Senior School
Elementary: PublicDr M S Hawkins Senior School
Elementary: PublicBeatrice Strong Public School
Elementary: PublicTerry Fox Public School
Elementary: PublicGanaraska Trail Public School
Elementary: PublicSt. Anthony Catholic Elementary School
Elementary: CatholicClarke High School
Secondary: PublicPort Hope High School
Secondary: PublicKenner Collegiate and Vocational Institute
Secondary: PublicHoly Cross Catholic Secondary School
Secondary: CatholicSt. Mary Catholic Secondary School
Secondary: CatholicCobourg Collegiate Institute
Secondary: Public- 1 bath
- 3 bed
- 1100 sqft
26 Cavan Street, Port Hope, Ontario • L1A 3B4 • Port Hope
- 2 bath
- 3 bed
- 1500 sqft
21 Park Street, Port Hope, Ontario • L1A 1B9 • Port Hope




