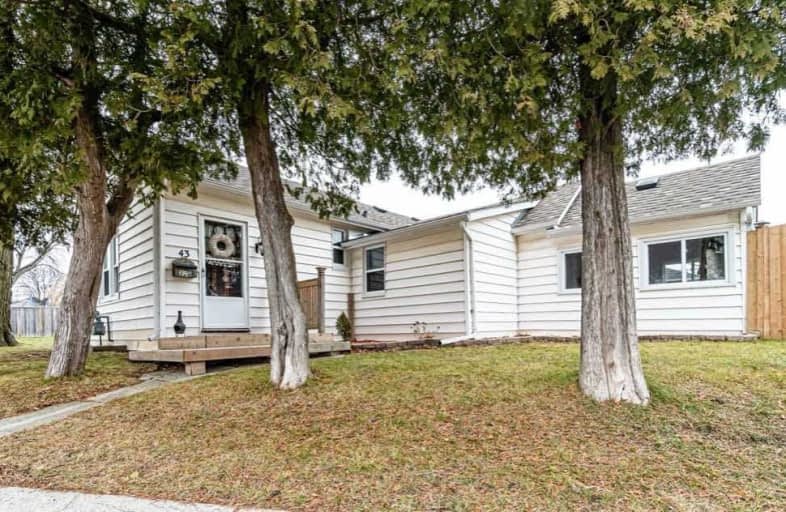Leased on Mar 04, 2021
Note: Property is not currently for sale or for rent.

-
Type: Detached
-
Style: Bungalow
-
Lease Term: 1 Year
-
Possession: Vacant
-
All Inclusive: N
-
Lot Size: 79.74 x 124.45 Feet
-
Age: 100+ years
-
Days on Site: 4 Days
-
Added: Feb 27, 2021 (4 days on market)
-
Updated:
-
Last Checked: 2 months ago
-
MLS®#: X5131104
-
Listed By: Right at home realty inc., brokerage
Cute & Affordable Bungalow In The Quaint Town Of Port Hope! Great Location With Nice Corner Lot ...Walk To All Services! Sunroom With Electric Fireplace Leads To Large Deck. Ideal For A Couple Or Young Family Who Does Not Need Huge Bedrooms. Property Will Be Freshly Painted & Squeaky Clean. New Kitchen Counter To Be Installed. Updated Bathroom. Available April 1st, 2021. Parking For 4 Cars
Extras
Includes:Stove, Fridge, Washer/Dryer. Tenant To Provide 1st & Last Month's Rent, Letter Of Employment, Full Equifax Report, References,Utilities & Insurance In Tenant's Name Prior To Occupy.Tenant Pays Heat & Utilities&Hot Water Tank Rental
Property Details
Facts for 43 Toronto Road, Port Hope
Status
Days on Market: 4
Last Status: Leased
Sold Date: Mar 04, 2021
Closed Date: Apr 01, 2021
Expiry Date: Jun 01, 2021
Sold Price: $1,750
Unavailable Date: Mar 04, 2021
Input Date: Feb 28, 2021
Property
Status: Lease
Property Type: Detached
Style: Bungalow
Age: 100+
Area: Port Hope
Community: Port Hope
Availability Date: Vacant
Inside
Bedrooms: 3
Bathrooms: 1
Kitchens: 1
Rooms: 8
Den/Family Room: No
Air Conditioning: Central Air
Fireplace: No
Laundry: Ensuite
Laundry Level: Main
Central Vacuum: N
Washrooms: 1
Utilities
Utilities Included: N
Building
Basement: Crawl Space
Heat Type: Forced Air
Heat Source: Gas
Exterior: Other
Elevator: N
UFFI: No
Energy Certificate: N
Green Verification Status: N
Private Entrance: Y
Water Supply: Municipal
Physically Handicapped-Equipped: N
Special Designation: Unknown
Other Structures: Garden Shed
Retirement: N
Parking
Driveway: Pvt Double
Parking Included: Yes
Garage Type: None
Covered Parking Spaces: 4
Total Parking Spaces: 4
Fees
Cable Included: No
Central A/C Included: No
Common Elements Included: Yes
Heating Included: No
Hydro Included: No
Water Included: No
Highlights
Feature: Park
Feature: Place Of Worship
Feature: Public Transit
Feature: School
Land
Cross Street: Toronto Rd./Bruton
Municipality District: Port Hope
Fronting On: East
Pool: None
Sewer: Sewers
Lot Depth: 124.45 Feet
Lot Frontage: 79.74 Feet
Payment Frequency: Monthly
Rooms
Room details for 43 Toronto Road, Port Hope
| Type | Dimensions | Description |
|---|---|---|
| Living Main | 3.10 x 4.00 | Window, Laminate |
| Dining Main | 3.00 x 3.20 | Window, Laminate |
| Kitchen Main | 3.10 x 4.00 | Centre Island, Laminate |
| Sunroom Main | 2.80 x 3.24 | O/Looks Backyard, W/O To Deck, Laminate |
| Master Main | 2.00 x 3.10 | Window, Laminate |
| 2nd Br Main | 2.38 x 2.60 | Window, Laminate |
| 3rd Br Main | 2.00 x 2.50 | Window, Laminate |
| Laundry Main | 2.29 x 1.10 | Window |
| XXXXXXXX | XXX XX, XXXX |
XXXXXX XXX XXXX |
$X,XXX |
| XXX XX, XXXX |
XXXXXX XXX XXXX |
$X,XXX | |
| XXXXXXXX | XXX XX, XXXX |
XXXX XXX XXXX |
$XXX,XXX |
| XXX XX, XXXX |
XXXXXX XXX XXXX |
$XXX,XXX |
| XXXXXXXX XXXXXX | XXX XX, XXXX | $1,750 XXX XXXX |
| XXXXXXXX XXXXXX | XXX XX, XXXX | $1,750 XXX XXXX |
| XXXXXXXX XXXX | XXX XX, XXXX | $385,000 XXX XXXX |
| XXXXXXXX XXXXXX | XXX XX, XXXX | $389,900 XXX XXXX |

Dale Road Senior School
Elementary: PublicDr M S Hawkins Senior School
Elementary: PublicBeatrice Strong Public School
Elementary: PublicTerry Fox Public School
Elementary: PublicGanaraska Trail Public School
Elementary: PublicSt. Anthony Catholic Elementary School
Elementary: CatholicClarke High School
Secondary: PublicPort Hope High School
Secondary: PublicKenner Collegiate and Vocational Institute
Secondary: PublicHoly Cross Catholic Secondary School
Secondary: CatholicSt. Mary Catholic Secondary School
Secondary: CatholicCobourg Collegiate Institute
Secondary: Public

