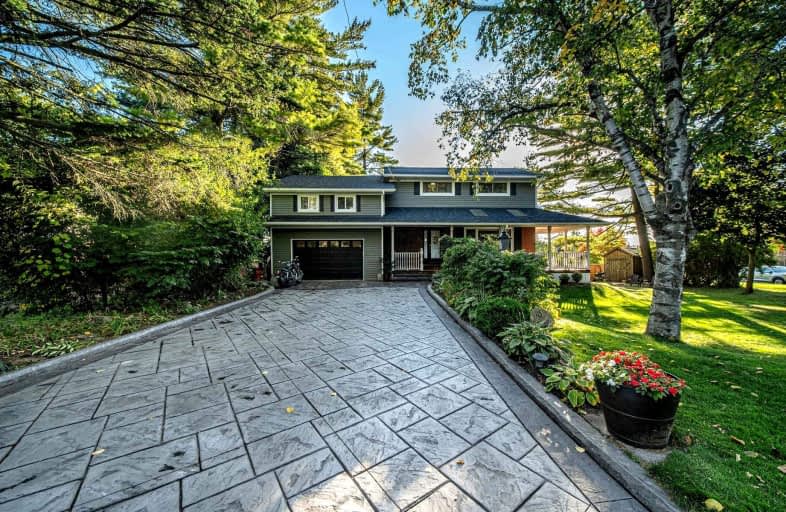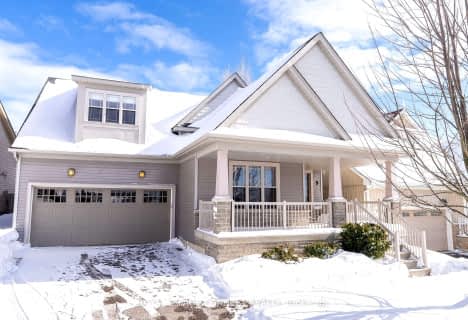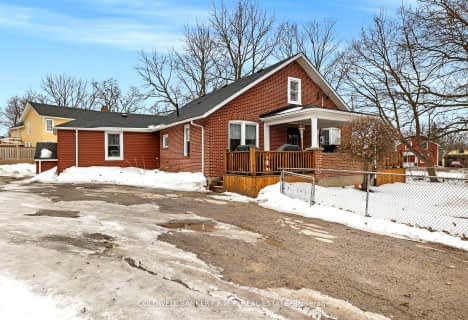
3D Walkthrough

Dale Road Senior School
Elementary: Public
10.16 km
Dr M S Hawkins Senior School
Elementary: Public
0.62 km
Beatrice Strong Public School
Elementary: Public
2.93 km
Terry Fox Public School
Elementary: Public
10.23 km
Ganaraska Trail Public School
Elementary: Public
0.26 km
St. Anthony Catholic Elementary School
Elementary: Catholic
0.64 km
Clarke High School
Secondary: Public
22.80 km
Port Hope High School
Secondary: Public
0.69 km
Kenner Collegiate and Vocational Institute
Secondary: Public
35.63 km
Holy Cross Catholic Secondary School
Secondary: Catholic
35.83 km
St. Mary Catholic Secondary School
Secondary: Catholic
12.19 km
Cobourg Collegiate Institute
Secondary: Public
13.27 km






