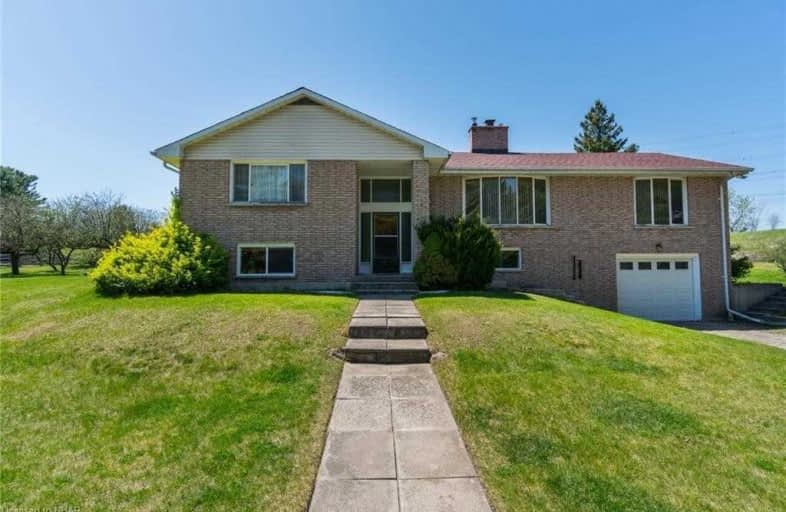Sold on Oct 29, 2020
Note: Property is not currently for sale or for rent.

-
Type: Detached
-
Style: Bungalow-Raised
-
Size: 1500 sqft
-
Lot Size: 384 x 9.06 Acres
-
Age: 31-50 years
-
Taxes: $5,020 per year
-
Days on Site: 161 Days
-
Added: May 21, 2020 (5 months on market)
-
Updated:
-
Last Checked: 1 month ago
-
MLS®#: X4782269
-
Listed By: Non-treb board office, brokerage
Privacy Is Plentiful. 9+ Acres Fully Fenced With Brick Raised Bungalow. 3 Spacious Bedrooms Upstairs, 1 1/2 Baths, A Large Eat-In Kitchen, Main Floor Laundry And Sunroom With Walk-Out Large West Facing Deck. The Custom Built 32' X 60' Block And Steel 9 Stall Horse Barn Would Be Ideal For Boarding With Fenced Paddock. 8, 10 X 11 Stalls, +1 Foaling Stall At 11 X 15. The 2nd Floor Provides Lots Of Room For Bales And Storage.
Extras
Property Includes All Appliances And Window Coverings.**Interboard Listing: Northumberland Hills Association Of Realtors**
Property Details
Facts for 4536 Pit Road, Port Hope
Status
Days on Market: 161
Last Status: Sold
Sold Date: Oct 29, 2020
Closed Date: Dec 17, 2020
Expiry Date: Apr 01, 2021
Sold Price: $790,000
Unavailable Date: Oct 29, 2020
Input Date: Jun 05, 2020
Property
Status: Sale
Property Type: Detached
Style: Bungalow-Raised
Size (sq ft): 1500
Age: 31-50
Area: Port Hope
Community: Rural Port Hope
Availability Date: 90+ Days
Assessment Amount: $429,000
Assessment Year: 2020
Inside
Bedrooms: 3
Bathrooms: 2
Kitchens: 1
Rooms: 9
Den/Family Room: No
Air Conditioning: None
Fireplace: Yes
Laundry Level: Main
Central Vacuum: N
Washrooms: 2
Building
Basement: Part Fin
Heat Type: Forced Air
Heat Source: Oil
Exterior: Brick
Elevator: N
UFFI: No
Energy Certificate: N
Green Verification Status: N
Water Supply Type: Drilled Well
Water Supply: Well
Physically Handicapped-Equipped: N
Special Designation: Unknown
Other Structures: Barn
Other Structures: Garden Shed
Retirement: N
Parking
Driveway: Pvt Double
Garage Spaces: 1
Garage Type: Built-In
Covered Parking Spaces: 10
Total Parking Spaces: 11
Fees
Tax Year: 2020
Tax Legal Description: Pt Lt 25 Con 4 Hope As In Nc277590; Port Hope
Taxes: $5,020
Highlights
Feature: Fenced Yard
Land
Cross Street: 4th Line And Pit Roa
Municipality District: Port Hope
Fronting On: West
Parcel Number: 510570151
Pool: None
Sewer: Septic
Lot Depth: 9.06 Acres
Lot Frontage: 384 Acres
Lot Irregularities: 451.32X187.93X920.08X
Acres: 5-9.99
Zoning: Ru
Farm: Hobby
Waterfront: None
Additional Media
- Virtual Tour: https://maddoxmedia.ca/4536-pit-rd-port-hope/
Rooms
Room details for 4536 Pit Road, Port Hope
| Type | Dimensions | Description |
|---|---|---|
| Kitchen Main | 6.90 x 3.20 | Eat-In Kitchen |
| Living Main | 10.00 x 3.60 | Combined W/Dining, Fireplace |
| Master Main | 4.45 x 3.30 | |
| 2nd Br Main | 3.30 x 3.20 | |
| 3rd Br Main | 3.30 x 3.20 | |
| Sunroom Main | 3.60 x 2.40 | |
| Bathroom Main | - | 4 Pc Bath |
| Bathroom Main | - | 2 Pc Bath |
| Laundry Main | - |
| XXXXXXXX | XXX XX, XXXX |
XXXX XXX XXXX |
$XXX,XXX |
| XXX XX, XXXX |
XXXXXX XXX XXXX |
$XXX,XXX |
| XXXXXXXX XXXX | XXX XX, XXXX | $790,000 XXX XXXX |
| XXXXXXXX XXXXXX | XXX XX, XXXX | $824,000 XXX XXXX |

North Hope Central Public School
Elementary: PublicDr M S Hawkins Senior School
Elementary: PublicBeatrice Strong Public School
Elementary: PublicGanaraska Trail Public School
Elementary: PublicMillbrook/South Cavan Public School
Elementary: PublicSt. Anthony Catholic Elementary School
Elementary: CatholicCentre for Individual Studies
Secondary: PublicClarke High School
Secondary: PublicPort Hope High School
Secondary: PublicSt. Mary Catholic Secondary School
Secondary: CatholicBowmanville High School
Secondary: PublicCobourg Collegiate Institute
Secondary: Public

