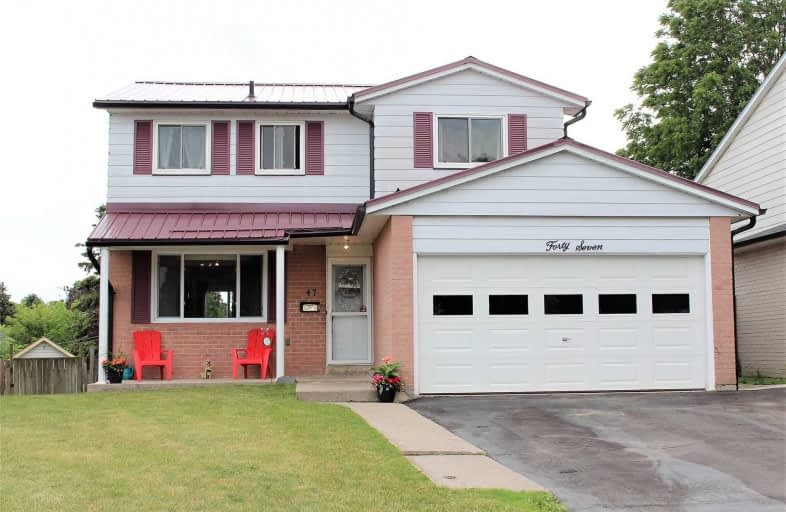
Video Tour

Dale Road Senior School
Elementary: Public
7.03 km
Dr M S Hawkins Senior School
Elementary: Public
3.00 km
Beatrice Strong Public School
Elementary: Public
0.71 km
Terry Fox Public School
Elementary: Public
6.65 km
Ganaraska Trail Public School
Elementary: Public
3.42 km
St. Anthony Catholic Elementary School
Elementary: Catholic
3.39 km
Clarke High School
Secondary: Public
26.38 km
Port Hope High School
Secondary: Public
2.94 km
Kenner Collegiate and Vocational Institute
Secondary: Public
35.31 km
Holy Cross Catholic Secondary School
Secondary: Catholic
35.74 km
St. Mary Catholic Secondary School
Secondary: Catholic
8.61 km
Cobourg Collegiate Institute
Secondary: Public
9.71 km




