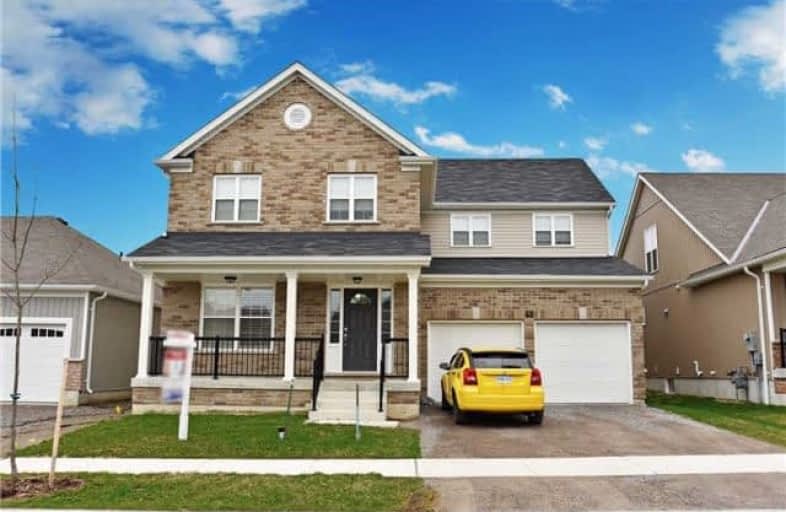Sold on Oct 30, 2017
Note: Property is not currently for sale or for rent.

-
Type: Detached
-
Style: 2-Storey
-
Size: 2000 sqft
-
Lot Size: 48.43 x 84.15 Feet
-
Age: 0-5 years
-
Taxes: $6,175 per year
-
Days on Site: 75 Days
-
Added: Sep 07, 2019 (2 months on market)
-
Updated:
-
Last Checked: 3 months ago
-
MLS®#: X3901614
-
Listed By: Re/max first realty ltd., brokerage
***Price Just Reduced*** Welcome To Lakeside Village Port Hope! Less Than 2 Yrs Old, This Lovely Family Home Is 2400+ Sqft 4 Bed/3.5 Bath. Spacious Main Floor Layout Is Perfect For Entertaining. French Doors Separate Living/Dining Room Fr Great Room. Eat In Kitchen W Centre Island, Large Pantry & Tons Of Counter Space Very Functional! Double Door Entry To Huge Master W 5Pc Ensuite, Glass Shower, Separate Soaker Tub & Makeup Area. 4th Bedrm Has A 3Pc Ensuite
Extras
Includes: Fridge, Stove, Dishwasher, Washer & Dryer, Electric Light Fixtures, Window Coverings, California Shutters. Unspoiled Basement Can Be Finished For More Living Space! Incredible Value In This Home
Property Details
Facts for 48 Bridges Boulevard, Port Hope
Status
Days on Market: 75
Last Status: Sold
Sold Date: Oct 30, 2017
Closed Date: Jan 26, 2018
Expiry Date: Nov 30, 2017
Sold Price: $529,000
Unavailable Date: Oct 30, 2017
Input Date: Aug 16, 2017
Prior LSC: Sold
Property
Status: Sale
Property Type: Detached
Style: 2-Storey
Size (sq ft): 2000
Age: 0-5
Area: Port Hope
Community: Port Hope
Availability Date: Tbd/Flex
Inside
Bedrooms: 4
Bathrooms: 4
Kitchens: 1
Rooms: 8
Den/Family Room: Yes
Air Conditioning: Central Air
Fireplace: No
Laundry Level: Upper
Central Vacuum: N
Washrooms: 4
Building
Basement: Full
Heat Type: Forced Air
Heat Source: Gas
Exterior: Brick
Exterior: Vinyl Siding
Water Supply: Municipal
Special Designation: Unknown
Parking
Driveway: Private
Garage Spaces: 2
Garage Type: Attached
Covered Parking Spaces: 2
Total Parking Spaces: 4
Fees
Tax Year: 2017
Tax Legal Description: Plan 39M890 Lot 67
Taxes: $6,175
Land
Cross Street: Lakeshore Rd & Strac
Municipality District: Port Hope
Fronting On: North
Pool: None
Sewer: Sewers
Lot Depth: 84.15 Feet
Lot Frontage: 48.43 Feet
Additional Media
- Virtual Tour: http://homesinmotion.ca/virtual_tour/backend/6196
Rooms
Room details for 48 Bridges Boulevard, Port Hope
| Type | Dimensions | Description |
|---|---|---|
| Living Main | 3.50 x 5.48 | California Shutters, Large Window, French Doors |
| Great Rm Main | 3.50 x 6.30 | California Shutters, Large Window, French Doors |
| Kitchen Main | 3.96 x 4.11 | Pantry, Double Sink, Backsplash |
| Breakfast Main | 3.04 x 4.01 | W/O To Yard, O/Looks Family, Tile Floor |
| Master 2nd | 3.96 x 5.74 | Double Doors, 5 Pc Ensuite, W/I Closet |
| 2nd Br 2nd | 3.96 x 3.10 | Window, Closet |
| 3rd Br 2nd | 3.35 x 3.50 | Window, Closet |
| 4th Br 2nd | 3.66 x 3.50 | 3 Pc Ensuite, Window, Closet |
| XXXXXXXX | XXX XX, XXXX |
XXXX XXX XXXX |
$XXX,XXX |
| XXX XX, XXXX |
XXXXXX XXX XXXX |
$XXX,XXX | |
| XXXXXXXX | XXX XX, XXXX |
XXXXXXX XXX XXXX |
|
| XXX XX, XXXX |
XXXXXX XXX XXXX |
$XXX,XXX |
| XXXXXXXX XXXX | XXX XX, XXXX | $529,000 XXX XXXX |
| XXXXXXXX XXXXXX | XXX XX, XXXX | $529,900 XXX XXXX |
| XXXXXXXX XXXXXXX | XXX XX, XXXX | XXX XXXX |
| XXXXXXXX XXXXXX | XXX XX, XXXX | $649,900 XXX XXXX |

Dale Road Senior School
Elementary: PublicDr M S Hawkins Senior School
Elementary: PublicBeatrice Strong Public School
Elementary: PublicTerry Fox Public School
Elementary: PublicGanaraska Trail Public School
Elementary: PublicSt. Anthony Catholic Elementary School
Elementary: CatholicClarke High School
Secondary: PublicPort Hope High School
Secondary: PublicKenner Collegiate and Vocational Institute
Secondary: PublicHoly Cross Catholic Secondary School
Secondary: CatholicSt. Mary Catholic Secondary School
Secondary: CatholicCobourg Collegiate Institute
Secondary: Public- 2 bath
- 4 bed
A&B-99 Mill Street North, Port Hope, Ontario • L1A 2T3 • Port Hope



