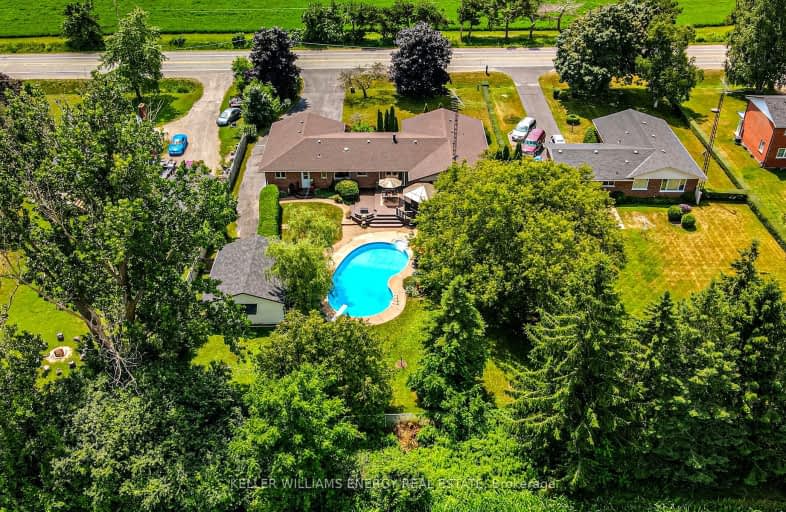Sold on Mar 08, 2024
Note: Property is not currently for sale or for rent.

-
Type: Detached
-
Style: Bungalow
-
Lot Size: 106 x 220 Feet
-
Age: No Data
-
Taxes: $6,559 per year
-
Days on Site: 65 Days
-
Added: Jan 03, 2024 (2 months on market)
-
Updated:
-
Last Checked: 2 months ago
-
MLS®#: X7374686
-
Listed By: Keller williams energy real estate
Welcome to this 4 bed 3 bath executive bungalow, ideally located on a half-acre lot just minutes away from all amenities and the convenience of Highway 401. This home offers the perfect balance of space, comfort, and convenience. Step inside and be greeted by separate living and formal dining rooms, providing elegant spaces for entertaining guests. The eat-in kitchen and family room, complete with a fireplace and built-in cabinets, create a warm and inviting atmosphere, perfect for relaxation and quality time with loved ones. Retreat to the primary bedroom, featuring ensuite with heated floors, while three spacious bedrooms and an office provide ample room for the whole family. The partial finished basement offers additional space for entertaining and living space, catering to your specific needs. Step outside into the mature backyard, where you'll find a large deck, an enclosed gazebo, and a refreshing pool, creating the ultimate outdoor retreat for relaxation and entertainment.
Extras
This home also features an attached double car garage, as well as a detached 2-car garage/shop, providing ample space for storage, projects, or hobbies. Experience the epitome of executive living in this impeccable bungalow!
Property Details
Facts for 02-4896 County Road, Port Hope
Status
Days on Market: 65
Last Status: Sold
Sold Date: Mar 08, 2024
Closed Date: May 30, 2024
Expiry Date: Jun 01, 2024
Sold Price: $1,075,000
Unavailable Date: Mar 11, 2024
Input Date: Jan 03, 2024
Property
Status: Sale
Property Type: Detached
Style: Bungalow
Area: Port Hope
Community: Rural Port Hope
Availability Date: Flexible
Inside
Bedrooms: 4
Bathrooms: 3
Kitchens: 1
Rooms: 9
Den/Family Room: Yes
Air Conditioning: Central Air
Fireplace: Yes
Laundry Level: Main
Washrooms: 3
Building
Basement: Full
Basement 2: Part Fin
Heat Type: Forced Air
Heat Source: Gas
Exterior: Brick
Exterior: Stone
Water Supply: Municipal
Special Designation: Unknown
Other Structures: Workshop
Parking
Driveway: Pvt Double
Garage Spaces: 2
Garage Type: Attached
Covered Parking Spaces: 10
Total Parking Spaces: 12
Fees
Tax Year: 2023
Tax Legal Description: PT LT 11 PL 52 HOPE AS IN PH60240; PORT HOPE
Taxes: $6,559
Highlights
Feature: Clear View
Feature: Fenced Yard
Feature: Golf
Feature: Grnbelt/Conserv
Feature: Level
Feature: Library
Land
Cross Street: County Rd 2 & County
Municipality District: Port Hope
Fronting On: East
Parcel Number: 510610218
Pool: Inground
Sewer: Septic
Lot Depth: 220 Feet
Lot Frontage: 106 Feet
Rooms
Room details for 02-4896 County Road, Port Hope
| Type | Dimensions | Description |
|---|---|---|
| Living Main | 5.51 x 3.80 | Hardwood Floor, O/Looks Dining, Picture Window |
| Dining Main | 3.44 x 3.80 | Hardwood Floor, O/Looks Living, West View |
| Kitchen Main | 4.21 x 4.60 | Cork Floor, Eat-In Kitchen, Granite Counter |
| Family Main | 3.91 x 5.64 | Hardwood Floor, Fireplace, W/O To Deck |
| Prim Bdrm Main | 3.67 x 5.13 | Broadloom, 3 Pc Ensuite, Large Closet |
| Bathroom Main | - | 3 Pc Ensuite |
| 2nd Br Main | 3.89 x 3.99 | Broadloom, Large Closet, Large Window |
| 3rd Br Main | 3.02 x 3.99 | Broadloom, Large Closet, Large Window |
| 4th Br Main | 2.70 x 3.34 | Broadloom, Large Closet, W/O To Deck |
| Bathroom Main | - | 4 Pc Bath |
| Office Main | 4.35 x 2.80 | Laminate, Closet, Large Window |
| Rec Bsmt | 4.12 x 8.68 | Broadloom, Brick Fireplace, Finished |
| XXXXXXXX | XXX XX, XXXX |
XXXXXX XXX XXXX |
$X,XXX,XXX |
| XXXXXXXX | XXX XX, XXXX |
XXXXXXX XXX XXXX |
|
| XXX XX, XXXX |
XXXXXX XXX XXXX |
$X,XXX,XXX | |
| XXXXXXXX | XXX XX, XXXX |
XXXXXXX XXX XXXX |
|
| XXX XX, XXXX |
XXXXXX XXX XXXX |
$X,XXX,XXX | |
| XXXXXXXX | XXX XX, XXXX |
XXXXXXX XXX XXXX |
|
| XXX XX, XXXX |
XXXXXX XXX XXXX |
$X,XXX,XXX | |
| XXXXXXXX | XXX XX, XXXX |
XXXXXXX XXX XXXX |
|
| XXX XX, XXXX |
XXXXXX XXX XXXX |
$X,XXX,XXX | |
| XXXXXXXX | XXX XX, XXXX |
XXXXXXX XXX XXXX |
|
| XXX XX, XXXX |
XXXXXX XXX XXXX |
$X,XXX,XXX |
| XXXXXXXX XXXXXX | XXX XX, XXXX | $1,125,000 XXX XXXX |
| XXXXXXXX XXXXXXX | XXX XX, XXXX | XXX XXXX |
| XXXXXXXX XXXXXX | XXX XX, XXXX | $1,125,000 XXX XXXX |
| XXXXXXXX XXXXXXX | XXX XX, XXXX | XXX XXXX |
| XXXXXXXX XXXXXX | XXX XX, XXXX | $1,175,000 XXX XXXX |
| XXXXXXXX XXXXXXX | XXX XX, XXXX | XXX XXXX |
| XXXXXXXX XXXXXX | XXX XX, XXXX | $1,175,000 XXX XXXX |
| XXXXXXXX XXXXXXX | XXX XX, XXXX | XXX XXXX |
| XXXXXXXX XXXXXX | XXX XX, XXXX | $1,200,000 XXX XXXX |
| XXXXXXXX XXXXXXX | XXX XX, XXXX | XXX XXXX |
| XXXXXXXX XXXXXX | XXX XX, XXXX | $1,250,000 XXX XXXX |
Car-Dependent
- Almost all errands require a car.

École élémentaire publique L'Héritage
Elementary: PublicChar-Lan Intermediate School
Elementary: PublicSt Peter's School
Elementary: CatholicHoly Trinity Catholic Elementary School
Elementary: CatholicÉcole élémentaire catholique de l'Ange-Gardien
Elementary: CatholicWilliamstown Public School
Elementary: PublicÉcole secondaire publique L'Héritage
Secondary: PublicCharlottenburgh and Lancaster District High School
Secondary: PublicSt Lawrence Secondary School
Secondary: PublicÉcole secondaire catholique La Citadelle
Secondary: CatholicHoly Trinity Catholic Secondary School
Secondary: CatholicCornwall Collegiate and Vocational School
Secondary: Public

