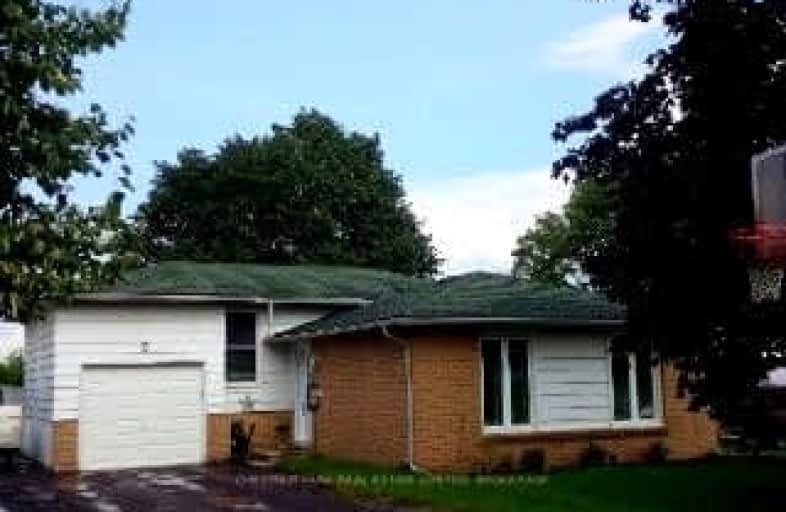Removed on Dec 01, 2017
Note: Property is not currently for sale or for rent.

-
Type: Detached
-
Style: Bungalow-Raised
-
Lot Size: 53.7 x 145 Feet
-
Age: No Data
-
Taxes: $3,457 per year
-
Days on Site: 107 Days
-
Added: Feb 20, 2023 (3 months on market)
-
Updated:
-
Last Checked: 2 months ago
-
MLS®#: X3903168
-
Listed By: Chestnut park real estate limited, brokerage
Bright, Well Maintained Raised Bungalow, Desirable, Established Neighbourhood, Convenient To Shopping, Schools & 401. Lower Level Family Room Could Be Set Up As A 4th Bedrm With, Office Nook, 2 Pc Bath & Separate Laundry Rm. Fenced In Large, Private Yard With Lovely Mature Trees, Beautiful Views Of The Hills Of Northumberland. 2 Storage Sheds, Insulated Garage With Loft Storage. Extra Wide Paved Drive For Boat Or Camper Storage. All Parties Are Aware Of Phai.
Extras
**Interboard Listing: Northumberland Hills Association Of Realtors** Electric Service Is 200 Amp W/ Copper Wiring. All Offers Must Include Sch B All Parties Are Aware Of Phai
Property Details
Facts for 5 Calgary Street, Port Hope
Status
Days on Market: 107
Sold Date: Jun 09, 2025
Closed Date: Nov 30, -0001
Expiry Date: Dec 01, 2017
Unavailable Date: Dec 01, 2017
Input Date: Aug 18, 2017
Prior LSC: Listing with no contract changes
Property
Status: Sale
Property Type: Detached
Style: Bungalow-Raised
Area: Port Hope
Community: Port Hope
Availability Date: Tba
Inside
Bedrooms: 3
Bathrooms: 2
Kitchens: 1
Rooms: 9
Den/Family Room: No
Air Conditioning: Central Air
Fireplace: No
Laundry Level: Lower
Washrooms: 2
Utilities
Electricity: Yes
Gas: Yes
Cable: Available
Telephone: Yes
Building
Basement: Finished
Heat Type: Forced Air
Heat Source: Gas
Exterior: Alum Siding
Exterior: Brick
Water Supply: Municipal
Special Designation: Unknown
Other Structures: Garden Shed
Parking
Driveway: Pvt Double
Garage Spaces: 2
Garage Type: Attached
Covered Parking Spaces: 2
Total Parking Spaces: 4
Fees
Tax Year: 2017
Tax Legal Description: Lt 79 Pl 114 Port Hope Municipality Of Port Hope
Taxes: $3,457
Highlights
Feature: Clear View
Feature: Fenced Yard
Feature: Library
Feature: Place Of Worship
Feature: Public Transit
Feature: School Bus Route
Land
Cross Street: Centennial And Calga
Municipality District: Port Hope
Fronting On: East
Parcel Number: 510680581
Pool: None
Sewer: Sewers
Lot Depth: 145 Feet
Lot Frontage: 53.7 Feet
Acres: < .50
Zoning: Res
Waterfront: None
Rooms
Room details for 5 Calgary Street, Port Hope
| Type | Dimensions | Description |
|---|---|---|
| Living Main | 3.38 x 4.54 | |
| Dining Main | 2.47 x 2.65 | |
| Kitchen Main | 2.47 x 3.66 | |
| Foyer Main | 3.40 x 1.22 | |
| Prim Bdrm 2nd | 3.66 x 3.66 | |
| 2nd Br 2nd | 2.78 x 2.80 | |
| 3rd Br 2nd | 3.35 x 2.40 | |
| Bathroom 2nd | - | 4 Pc Bath |
| Family Lower | 5.55 x 5.21 | |
| Bathroom Lower | - | 2 Pc Bath |
| Laundry Lower | - |
| XXXXXXXX | XXX XX, XXXX |
XXXX XXX XXXX |
$XXX,XXX |
| XXX XX, XXXX |
XXXXXX XXX XXXX |
$XXX,XXX | |
| XXXXXXXX | XXX XX, XXXX |
XXXX XXX XXXX |
$XXX,XXX |
| XXX XX, XXXX |
XXXXXX XXX XXXX |
$XXX,XXX | |
| XXXXXXXX | XXX XX, XXXX |
XXXX XXX XXXX |
$XXX,XXX |
| XXX XX, XXXX |
XXXXXX XXX XXXX |
$XXX,XXX | |
| XXXXXXXX | XXX XX, XXXX |
XXXX XXX XXXX |
$XXX,XXX |
| XXX XX, XXXX |
XXXXXX XXX XXXX |
$XXX,XXX | |
| XXXXXXXX | XXX XX, XXXX |
XXXX XXX XXXX |
$XXX,XXX |
| XXX XX, XXXX |
XXXXXX XXX XXXX |
$XXX,XXX | |
| XXXXXXXX | XXX XX, XXXX |
XXXXXXX XXX XXXX |
|
| XXX XX, XXXX |
XXXXXX XXX XXXX |
$XXX,XXX |
| XXXXXXXX XXXX | XXX XX, XXXX | $630,000 XXX XXXX |
| XXXXXXXX XXXXXX | XXX XX, XXXX | $649,900 XXX XXXX |
| XXXXXXXX XXXX | XXX XX, XXXX | $119,000 XXX XXXX |
| XXXXXXXX XXXXXX | XXX XX, XXXX | $119,900 XXX XXXX |
| XXXXXXXX XXXX | XXX XX, XXXX | $355,000 XXX XXXX |
| XXXXXXXX XXXXXX | XXX XX, XXXX | $359,000 XXX XXXX |
| XXXXXXXX XXXX | XXX XX, XXXX | $215,000 XXX XXXX |
| XXXXXXXX XXXXXX | XXX XX, XXXX | $219,000 XXX XXXX |
| XXXXXXXX XXXX | XXX XX, XXXX | $405,000 XXX XXXX |
| XXXXXXXX XXXXXX | XXX XX, XXXX | $409,900 XXX XXXX |
| XXXXXXXX XXXXXXX | XXX XX, XXXX | XXX XXXX |
| XXXXXXXX XXXXXX | XXX XX, XXXX | $359,000 XXX XXXX |

Dale Road Senior School
Elementary: PublicCamborne Public School
Elementary: PublicDr M S Hawkins Senior School
Elementary: PublicBeatrice Strong Public School
Elementary: PublicGanaraska Trail Public School
Elementary: PublicSt. Anthony Catholic Elementary School
Elementary: CatholicClarke High School
Secondary: PublicPort Hope High School
Secondary: PublicKenner Collegiate and Vocational Institute
Secondary: PublicHoly Cross Catholic Secondary School
Secondary: CatholicSt. Mary Catholic Secondary School
Secondary: CatholicCobourg Collegiate Institute
Secondary: Public

