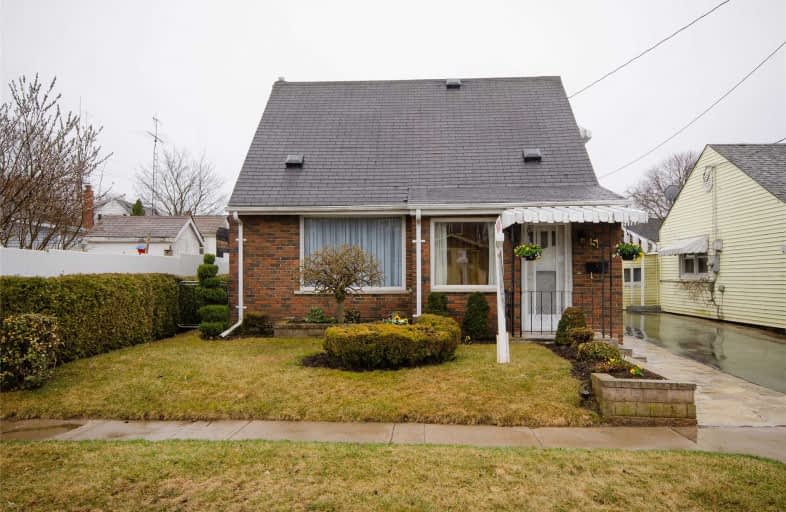
Dale Road Senior School
Elementary: Public
9.81 km
Dr M S Hawkins Senior School
Elementary: Public
0.12 km
Beatrice Strong Public School
Elementary: Public
2.47 km
Terry Fox Public School
Elementary: Public
9.77 km
Ganaraska Trail Public School
Elementary: Public
0.30 km
St. Anthony Catholic Elementary School
Elementary: Catholic
0.45 km
Clarke High School
Secondary: Public
23.29 km
Port Hope High School
Secondary: Public
0.19 km
Kenner Collegiate and Vocational Institute
Secondary: Public
35.77 km
Holy Cross Catholic Secondary School
Secondary: Catholic
36.00 km
St. Mary Catholic Secondary School
Secondary: Catholic
11.73 km
Cobourg Collegiate Institute
Secondary: Public
12.77 km



