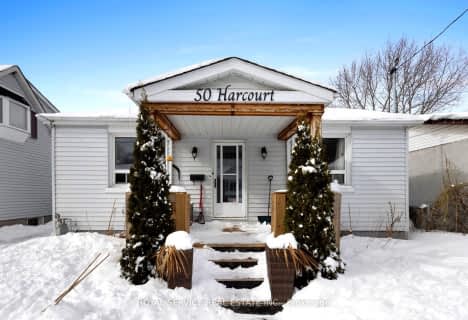
Dale Road Senior School
Elementary: Public
7.17 km
Dr M S Hawkins Senior School
Elementary: Public
2.67 km
Beatrice Strong Public School
Elementary: Public
0.32 km
Terry Fox Public School
Elementary: Public
7.00 km
Ganaraska Trail Public School
Elementary: Public
3.08 km
St. Anthony Catholic Elementary School
Elementary: Catholic
3.10 km
Clarke High School
Secondary: Public
25.98 km
Port Hope High School
Secondary: Public
2.60 km
Kenner Collegiate and Vocational Institute
Secondary: Public
35.02 km
Holy Cross Catholic Secondary School
Secondary: Catholic
35.42 km
St. Mary Catholic Secondary School
Secondary: Catholic
8.96 km
Cobourg Collegiate Institute
Secondary: Public
10.14 km





