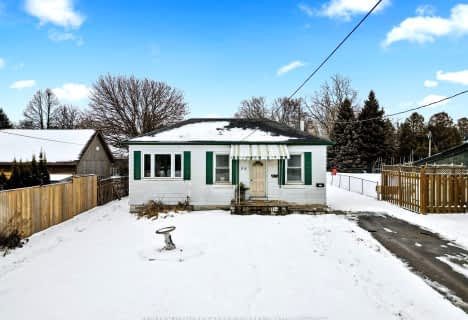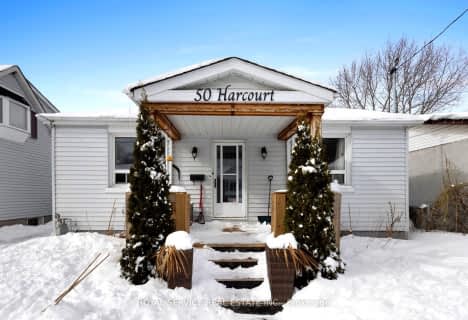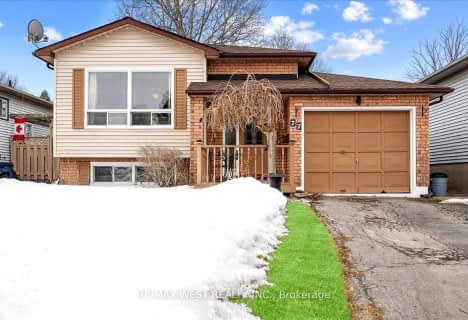
Dale Road Senior School
Elementary: Public
8.62 km
Dr M S Hawkins Senior School
Elementary: Public
1.56 km
Beatrice Strong Public School
Elementary: Public
1.18 km
Terry Fox Public School
Elementary: Public
8.21 km
Ganaraska Trail Public School
Elementary: Public
1.96 km
St. Anthony Catholic Elementary School
Elementary: Catholic
1.84 km
Clarke High School
Secondary: Public
24.94 km
Port Hope High School
Secondary: Public
1.49 km
Kenner Collegiate and Vocational Institute
Secondary: Public
36.03 km
Holy Cross Catholic Secondary School
Secondary: Catholic
36.37 km
St. Mary Catholic Secondary School
Secondary: Catholic
10.18 km
Cobourg Collegiate Institute
Secondary: Public
11.12 km












