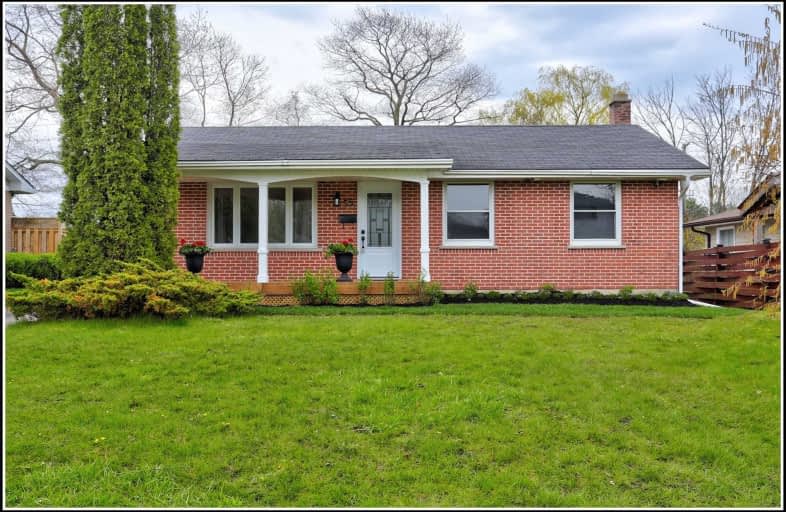
Dale Road Senior School
Elementary: Public
8.72 km
Camborne Public School
Elementary: Public
10.57 km
Dr M S Hawkins Senior School
Elementary: Public
1.07 km
Beatrice Strong Public School
Elementary: Public
1.68 km
Ganaraska Trail Public School
Elementary: Public
1.39 km
St. Anthony Catholic Elementary School
Elementary: Catholic
1.61 km
Clarke High School
Secondary: Public
24.04 km
Port Hope High School
Secondary: Public
1.04 km
Kenner Collegiate and Vocational Institute
Secondary: Public
34.85 km
Holy Cross Catholic Secondary School
Secondary: Catholic
35.13 km
St. Mary Catholic Secondary School
Secondary: Catholic
10.87 km
Cobourg Collegiate Institute
Secondary: Public
12.09 km





